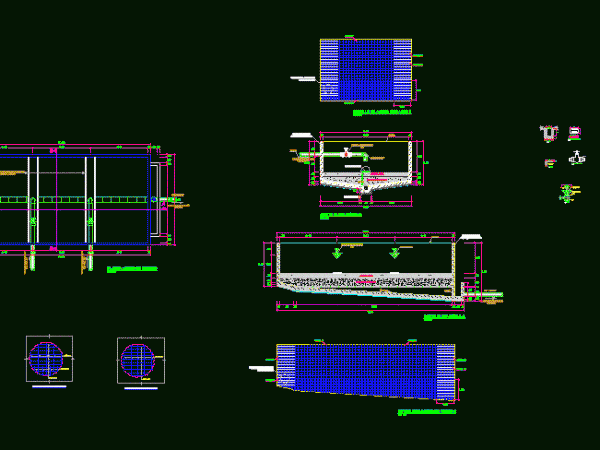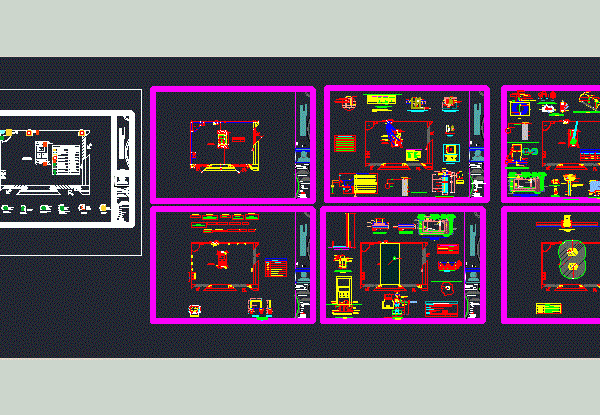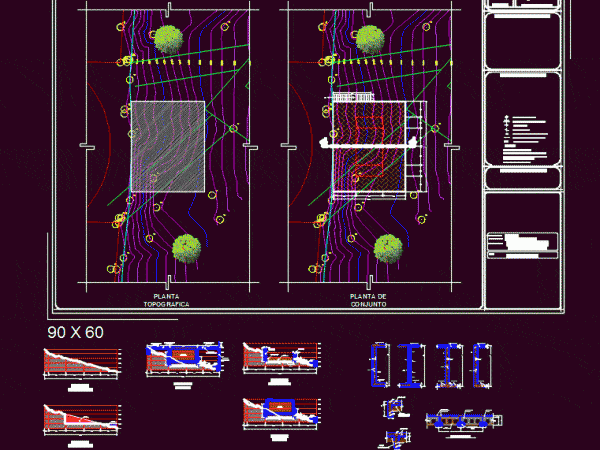
Bed Of Dried DWG Plan for AutoCAD
Floor plan and sections of a component of primary treatment plant waste water; dried sludge bed. Drawing labels, details, and other text information extracted from the CAD file (Translated from…

Floor plan and sections of a component of primary treatment plant waste water; dried sludge bed. Drawing labels, details, and other text information extracted from the CAD file (Translated from…

DRINKING WATER NETWORK 6 km long – PLANIMETRY – SYMBOLS – SPECIFICATIONS Drawing labels, details, and other text information extracted from the CAD file (Translated from Spanish): I do not…

Service Station Project (tap); Distribution; Turning radius; Mechanical installation; Electrical installation; Dangerous Areas. Drawing labels, details, and other text information extracted from the CAD file (Translated from Spanish): Volatile earth,…

Detailed drawings of a tank with larger at a university Drawing labels, details, and other text information extracted from the CAD file (Translated from Galician): Profile, Profile, Cut, Stuffing, Profile,…

Telecommunications tower 3D; with details of unions; profiles; real plates bearing structure construction for antennas Language N/A Drawing Type Detail Category Water Sewage & Electricity Infrastructure Additional Screenshots File Type…
