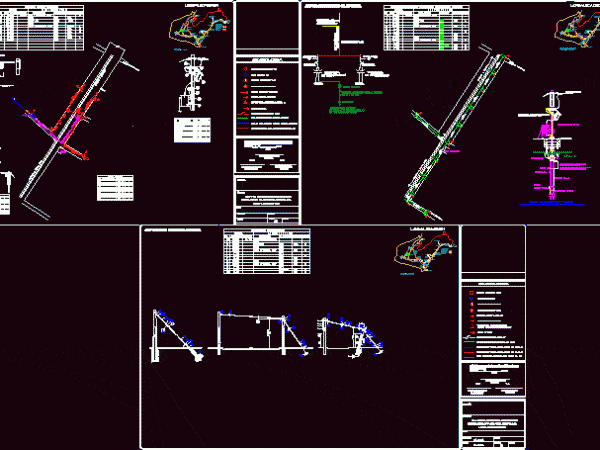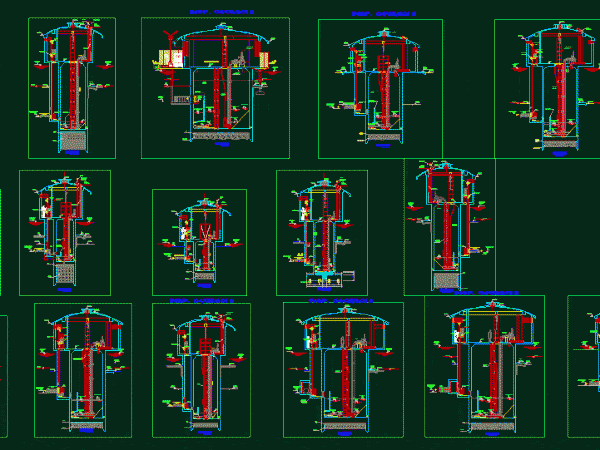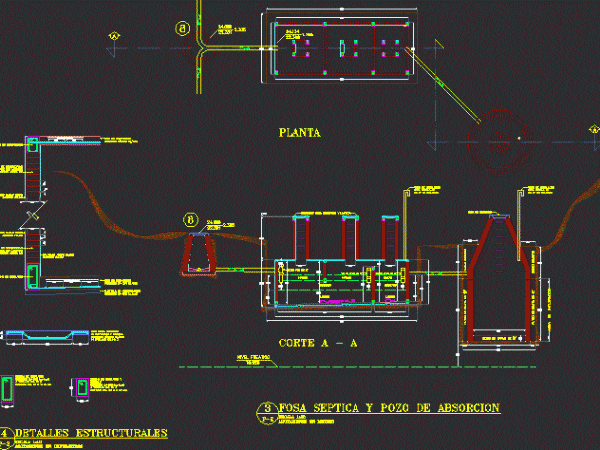
Mains Extension DWG Detail for AutoCAD
EXTENSION MAINS AND LOW VOLTAGE HALF ON A ROAD OF 40 meters wide and includes line diagram; TABLE OF DEVICES; DETAILS OF FACILITIES AND STRUCTURES Language Other Drawing Type Detail…

EXTENSION MAINS AND LOW VOLTAGE HALF ON A ROAD OF 40 meters wide and includes line diagram; TABLE OF DEVICES; DETAILS OF FACILITIES AND STRUCTURES Language Other Drawing Type Detail…

DISTRIBUTION OF PIPES AND DETAILS OF TREATMENT PLANT AMANCO Language Other Drawing Type Detail Category Water Sewage & Electricity Infrastructure Additional Screenshots File Type dwg Materials Measurement Units Metric Footprint…

Details pylon. Language Other Drawing Type Detail Category Water Sewage & Electricity Infrastructure Additional Screenshots File Type dwg Materials Measurement Units Metric Footprint Area Building Features Tags alta tensão, autocad,…

Elevation – cuts to pump sewage to a treatment plant in the city of Iquitos Language Other Drawing Type Elevation Category Water Sewage & Electricity Infrastructure Additional Screenshots File Type…

Septic Tank and Soak Pit for 115 inhabitants – Calculated under the criteria of the National Water Commission – Mexico Language Other Drawing Type Block Category Water Sewage & Electricity…
