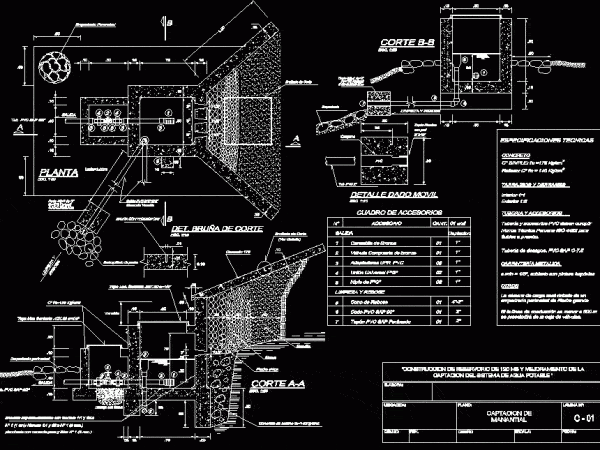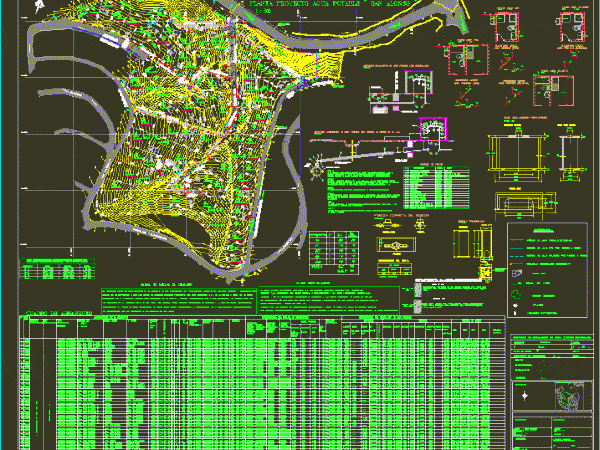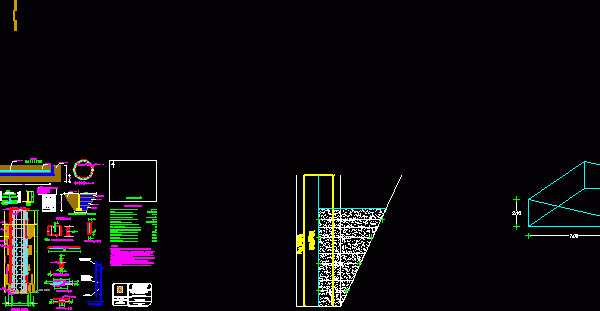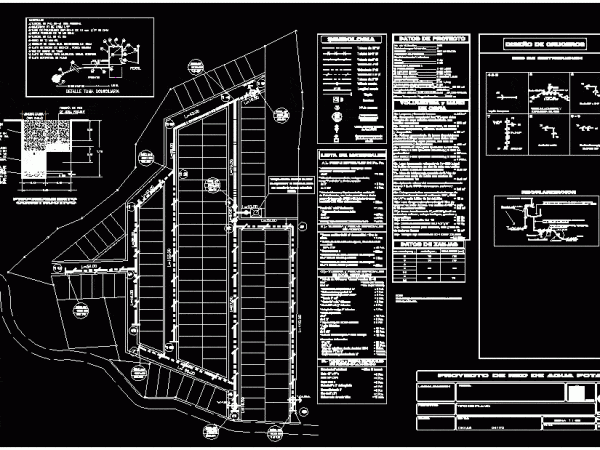
Reservoir And Catchment Water DWG Plan for AutoCAD
Reservoir Circular 120 m3 – Armor of the dome, the shuttering of the dome; armor shoe on the ground and other details of armor reservoir; uptake of a spring; chamber…

Reservoir Circular 120 m3 – Armor of the dome, the shuttering of the dome; armor shoe on the ground and other details of armor reservoir; uptake of a spring; chamber…

DETAIL WATER METER FOR CONDOMINIUM PROJECT Language Other Drawing Type Full Project Category Water Sewage & Electricity Infrastructure Additional Screenshots File Type dwg Materials Measurement Units Metric Footprint Area Building…

Plan Electrical Installations Anca Tira; District of San Jeronimo Language Other Drawing Type Plan Category Water Sewage & Electricity Infrastructure Additional Screenshots File Type dwg Materials Measurement Units Metric Footprint…

construction execution plan Language Other Drawing Type Plan Category Water Sewage & Electricity Infrastructure Additional Screenshots File Type dwg Materials Measurement Units Metric Footprint Area Building Features Tags autocad, construction,…

Hydraulic Facilities fractionation Language Other Drawing Type Block Category Water Sewage & Electricity Infrastructure Additional Screenshots File Type dwg Materials Measurement Units Metric Footprint Area Building Features Tags autocad, block,…
