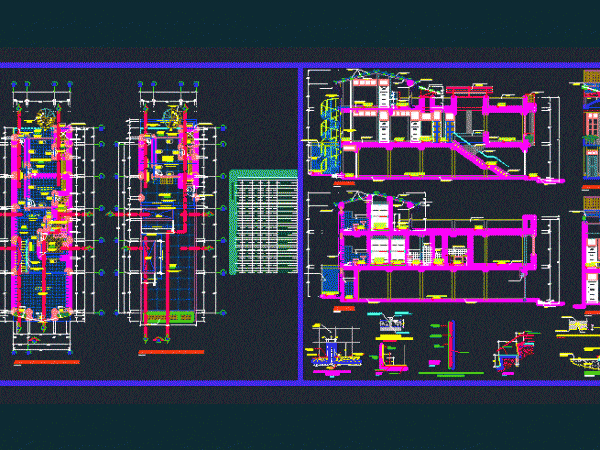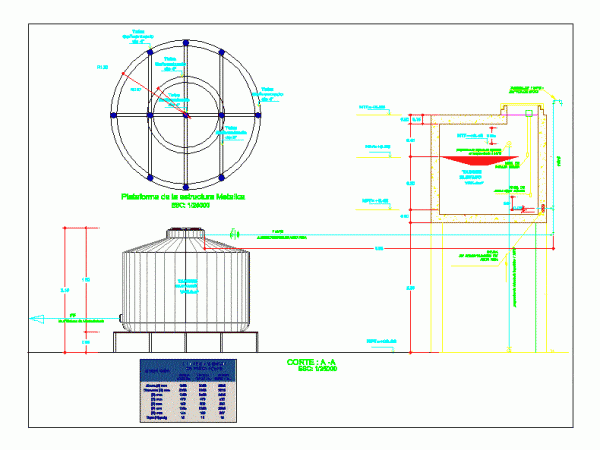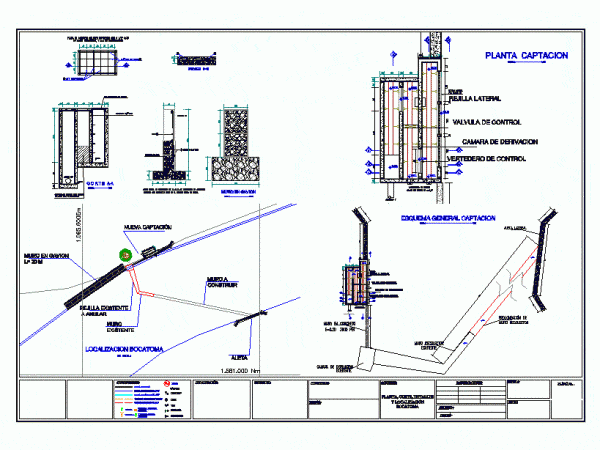
Houses DWG Detail for AutoCAD
Houses 5.00 wide x 15.00 long. Plants – Cortes – Views – Details Estrcuturales Language Other Drawing Type Detail Category Water Sewage & Electricity Infrastructure Additional Screenshots File Type dwg…

Houses 5.00 wide x 15.00 long. Plants – Cortes – Views – Details Estrcuturales Language Other Drawing Type Detail Category Water Sewage & Electricity Infrastructure Additional Screenshots File Type dwg…

Hotel Tourist 5 stars serv. of: Lodging and meals Additional services: pools; nursery for children; convention centers; ; laundries; restaurants; Coffee shop; a bar; gyms; spa – saunas; recreational spaces…

Contains; architectural plans; (Basement, ground floor, first floor, roof) facades and cuts thereof; electrical substation designed to serve as large buildings such as shopping center . Language Other Drawing Type…

HIGH TANK IS A DESIGN MAINTENANCE AN INDIRECT SYSTEM CONTAINING THE STATEMENT 02 TANKS; HIGH TANK; A TANK INDUSTRIAL ROTOPLAST Language Other Drawing Type Block Category Water Sewage & Electricity…

Building Plan and details of a water catchment system for water supply network Language Other Drawing Type Plan Category Water Sewage & Electricity Infrastructure Additional Screenshots File Type dwg Materials…
