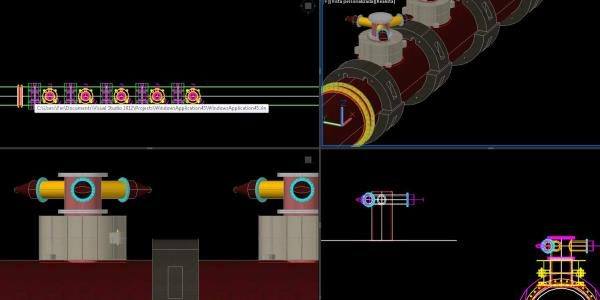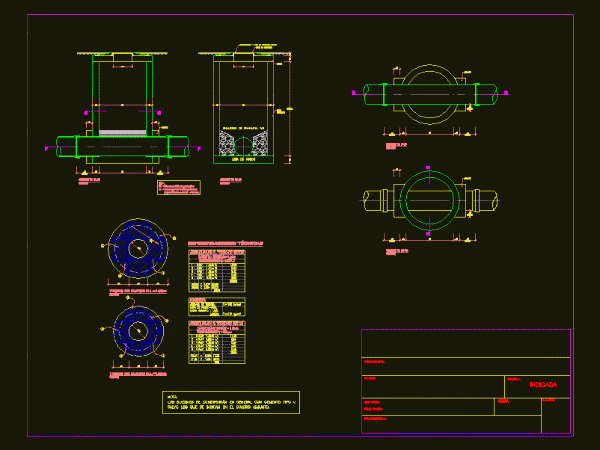
Outfall Diffuser Arrangement 3D DWG Model for AutoCAD
OUTFALL DIFUSOR – HDPE pipe 3D Drawing labels, details, and other text information extracted from the CAD file: mcc, mcc, and must not be passed on to any third person…

OUTFALL DIFUSOR – HDPE pipe 3D Drawing labels, details, and other text information extracted from the CAD file: mcc, mcc, and must not be passed on to any third person…

CANAL SAN ANTONIO DESIGN WITH STROKE IN FLOOR WITH LONGITUDINAL PROFILE DESIGN WORKS OF ART AND CROSS SECTIONS Drawing labels, details, and other text information extracted from the CAD file…

MAILBOX PLANS FOR SEWAGE SYSTEM AND DRAIN WATER PROJECTS Drawing labels, details, and other text information extracted from the CAD file (Translated from Spanish): maximum, maximum, minimum, maximum, minimum, maximum,…

THREE GAME PLANS detailing DETAILS FOR PIPE SURFACE IN AND OUT OF DAMS STORAGE TANKS; Integrate their BOMs Drawing labels, details, and other text information extracted from the CAD file:…

It is the detail of mounting a 115 kV switch on a porch. It includes bar maneuvers his cubicle and control; besides pulled boxes of cables. Drawing labels, details, and…
