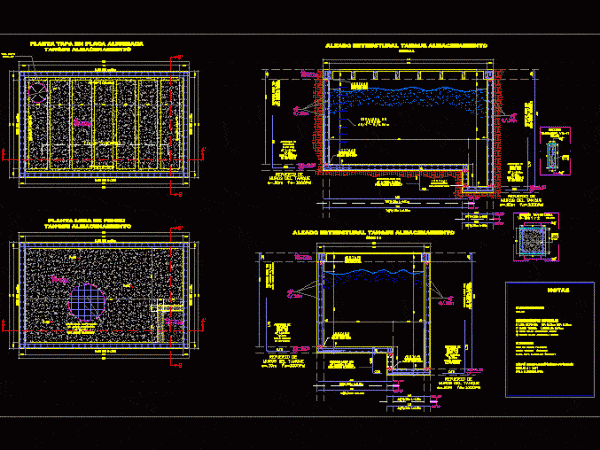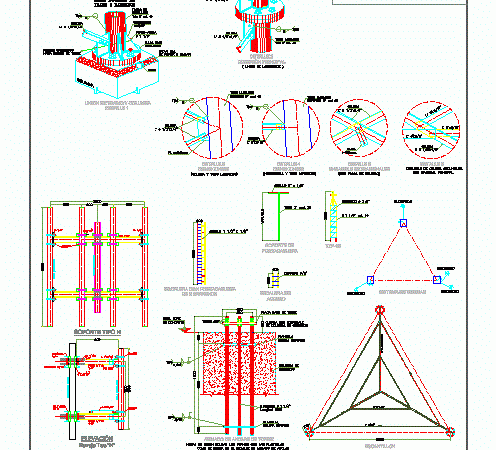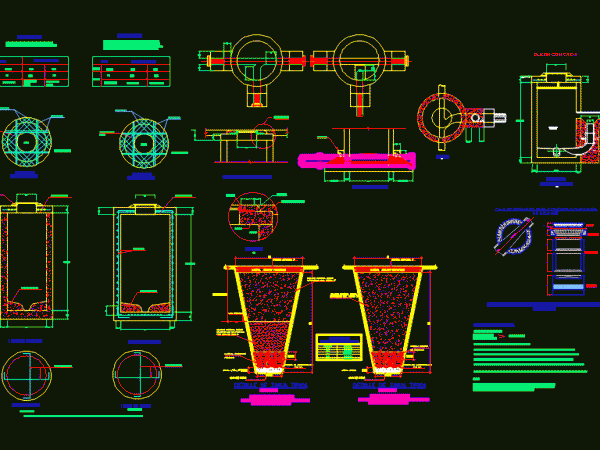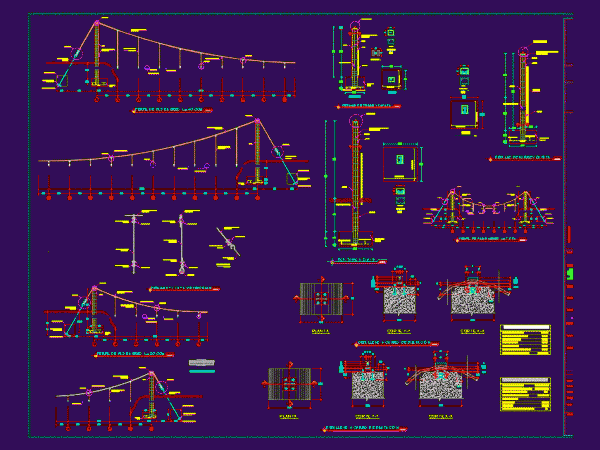
Water Tank DWG Block for AutoCAD
Retention tank rainwater of 35m3 for chemical control of water from dams storage units. Drawing labels, details, and other text information extracted from the CAD file (Translated from Spanish): Grille…

Retention tank rainwater of 35m3 for chemical control of water from dams storage units. Drawing labels, details, and other text information extracted from the CAD file (Translated from Spanish): Grille…

Drawing and details of self-supporting tower for placement of cellular antennas; with a height of 66 meters; It includes drawing of the various sections and specifications of the profiles used;…

Sewerage Drawing labels, details, and other text information extracted from the CAD file: name, pbase, pvgrid, pegct, pfgct, pegc, pegl, pegr, pfgc, pgrid, pgridt, right, peglt, pegrt, pdgl, pdgr, hasta,…

Air through concrete and cable system for sotenimineto a PVC pipe 1 1/2 inch in diameter and a light 40 meters; with cimentacion and columns. Drawing labels, details, and other…

FOR ELECTRIC CONTROL ROOM. Drawing labels, details, and other text information extracted from the CAD file (Translated from Spanish): sketch, P., Channel of carbon steel of cant of wide of,…
