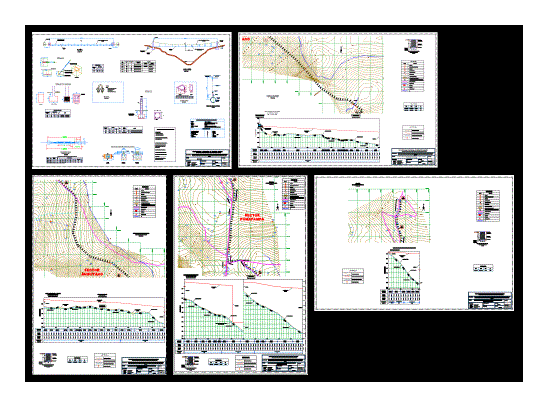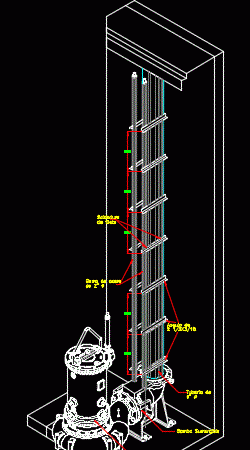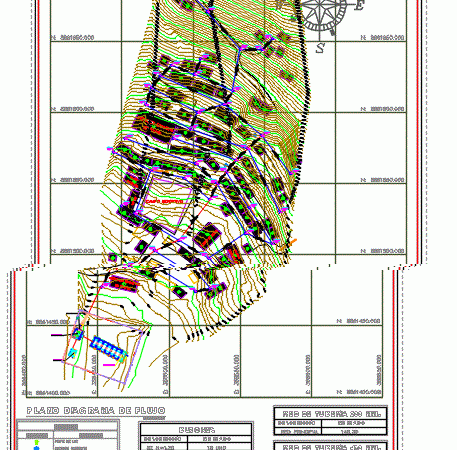
Driveline And Pass Aereo DWG Full Project for AutoCAD
The file shows clearly how to make or design the pipeline with all its components; specifying everything necessary for execution in a particular project; Likewise air pass a model that…

The file shows clearly how to make or design the pipeline with all its components; specifying everything necessary for execution in a particular project; Likewise air pass a model that…

REDUCING pressure chamber or CAMERA SYSTEMS BREAKING PRESSURE FOR WATER DISTRIBUTION; Language Other Drawing Type Block Category Water Sewage & Electricity Infrastructure Additional Screenshots File Type dwg Materials Measurement Units…

Isometric detail of lift station sewage; where guides are samples for servicing the pump with your elbow coupling …. Language Other Drawing Type Detail Category Water Sewage & Electricity Infrastructure…

Surface structure in river catchment and streams Language Other Drawing Type Block Category Water Sewage & Electricity Infrastructure Additional Screenshots File Type dwg Materials Measurement Units Metric Footprint Area Building…

SEWER SYSTEM DESIGN Language Other Drawing Type Block Category Water Sewage & Electricity Infrastructure Additional Screenshots File Type dwg Materials Measurement Units Metric Footprint Area Building Features Tags autocad, block,…
