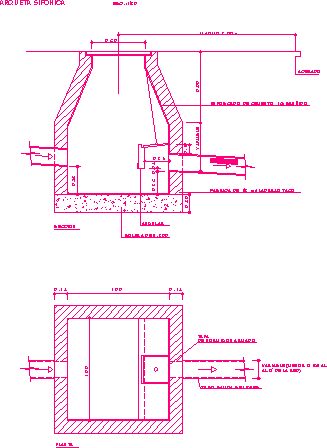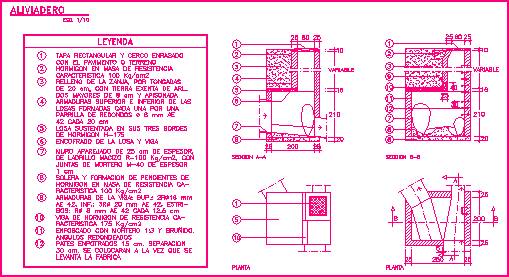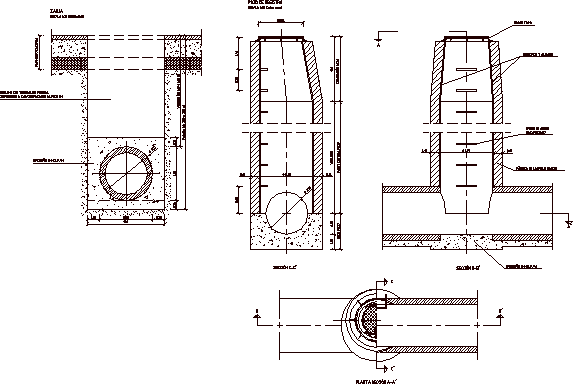
Drain Camera DWG Block for AutoCAD
Drain camera Drawing labels, details, and other text information extracted from the CAD file (Translated from Galician): Variable, Plant, section, Solera of, Wall mounted from, Solid brick, Plastered cement, Flat…

Drain camera Drawing labels, details, and other text information extracted from the CAD file (Translated from Galician): Variable, Plant, section, Solera of, Wall mounted from, Solid brick, Plastered cement, Flat…

Camera with siphon – Plant – Section Drawing labels, details, and other text information extracted from the CAD file (Translated from Spanish): section, plant, Siphon casing, Reinforced concrete, Semigroup outlet…

Spillway – Plant – Details Drawing labels, details, and other text information extracted from the CAD file (Translated from Spanish): variable, variable, Rectangular fence, With the ground floor, Concrete in…

Concrete tube in mass Drawing labels, details, and other text information extracted from the CAD file (Translated from Spanish): Concrete tube mass in Raw text data extracted from CAD file:…

Manhole – Plant – Sections Drawing labels, details, and other text information extracted from the CAD file (Translated from German): scale, sheet, leaves, replacement by:, Surname, xxx, date, xxx, replacement…
