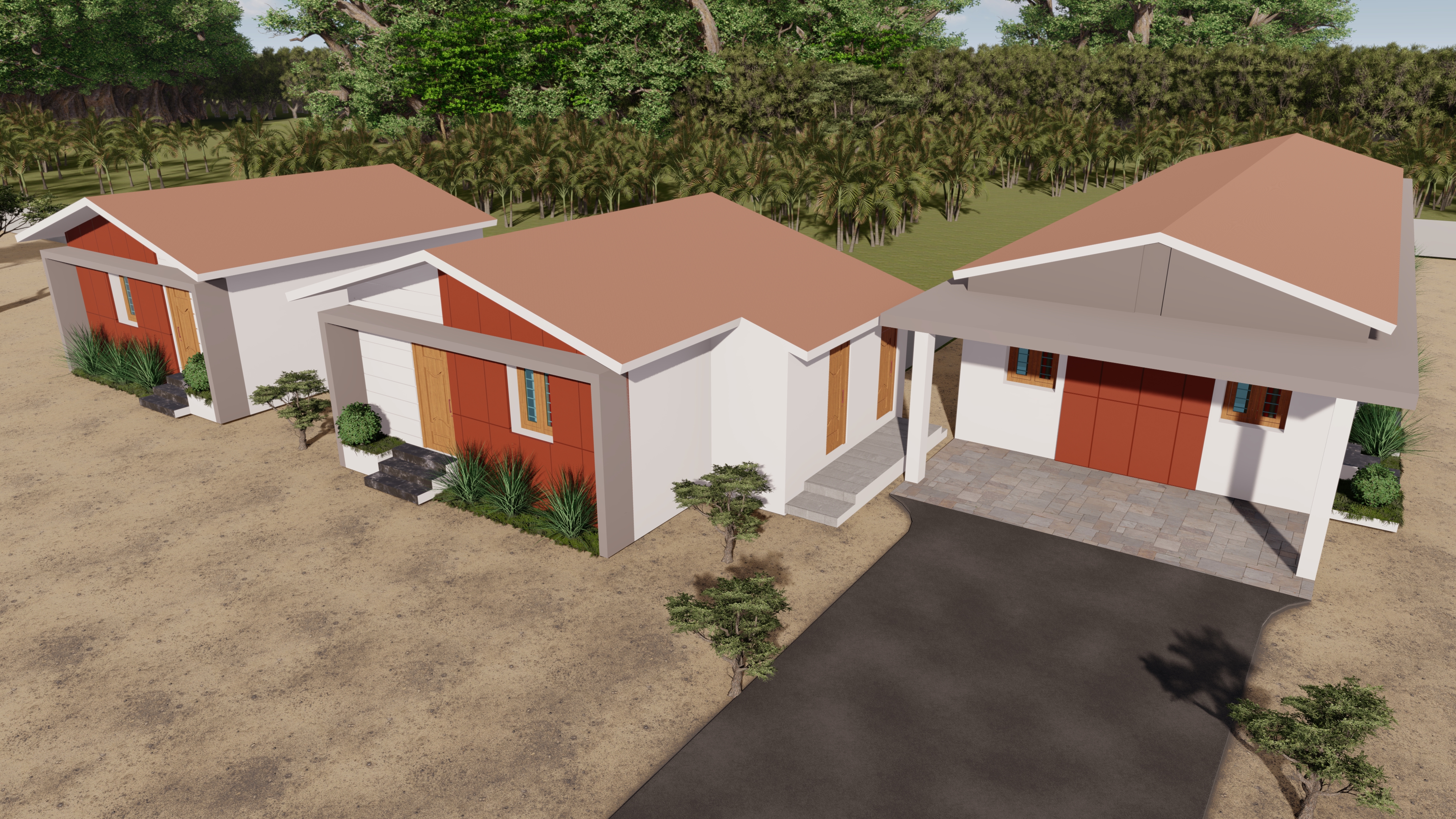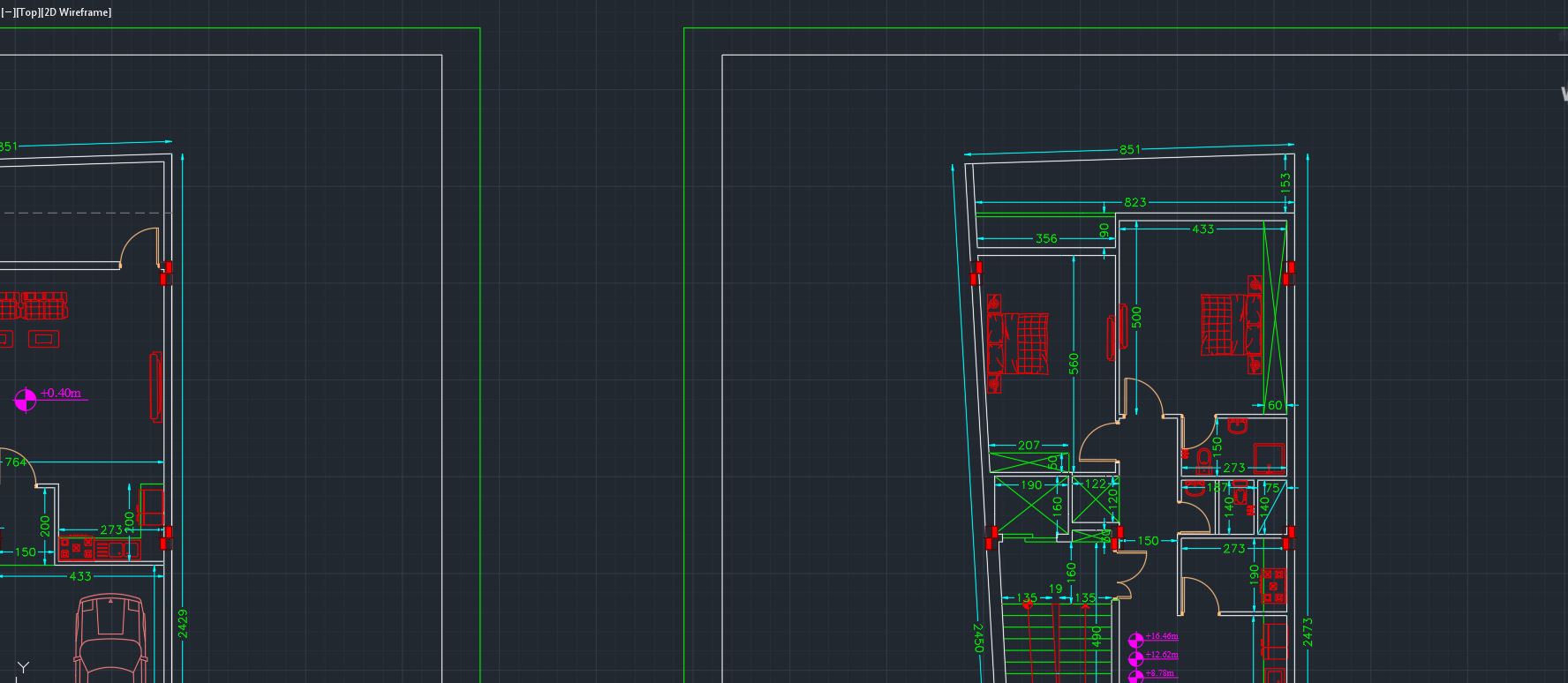
elevation
3d design Language English Drawing Type Elevation Category Apartment Additional Screenshots File Type dwg, pdf, Image file Materials Concrete, Wood, Other Measurement Units Imperial Footprint Area N/A Building Features Parking,…

3d design Language English Drawing Type Elevation Category Apartment Additional Screenshots File Type dwg, pdf, Image file Materials Concrete, Wood, Other Measurement Units Imperial Footprint Area N/A Building Features Parking,…
Apartment 3D Drawing Language English Drawing Type Model Category Apartment Additional Screenshots File Type pdf Materials Aluminum, Concrete, Glass, Masonry, Moulding, Plastic, Steel, Wood Measurement Units Footprint Area 500 -…

Art Work . This is a beautiful apartment. Just Looking Like a Wow. 3D modelling. Language English Drawing Type Full Project Category Apartment Additional Screenshots File Type pdf, Image file…
This plan is designed for a 5-story building as an apartment concept. On the first floor, there is a suite for guests that is 52 square meters and parking for…

This plan is designed for a 5-story building as an apartment concept. On the first floor, there is a suite for guests that is 52 square meters and parking for…

