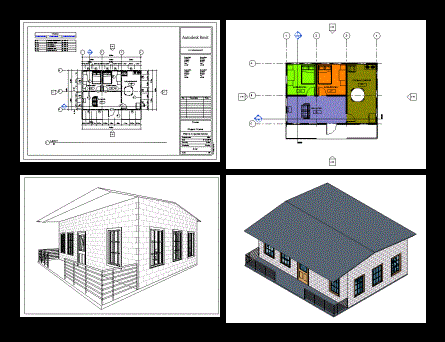
Mini Apartment 3D RVT Model for Revit
This is a Revit 3D creation of a small apartment with a floor plan, section, and elevation and it includes a living room, dining room with kitchen and bathroom, plus a porch. Language Spanish…

This is a Revit 3D creation of a small apartment with a floor plan, section, and elevation and it includes a living room, dining room with kitchen and bathroom, plus a porch. Language Spanish…
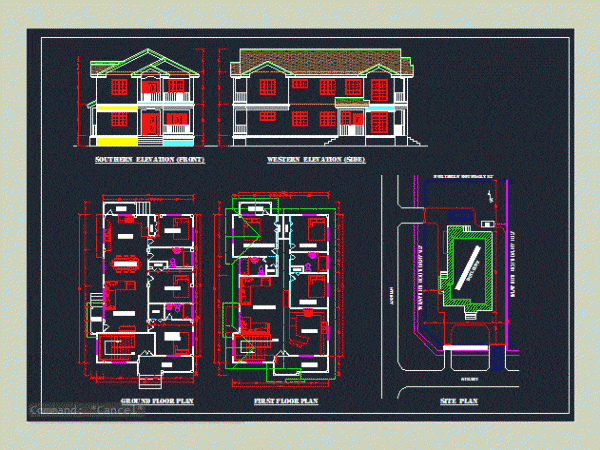
This plan is for a building with 2 spacious apartments, it includes elevation and floor plans, It has a large living room, dining room, bedrooms, guest room, kitchen, and patio….
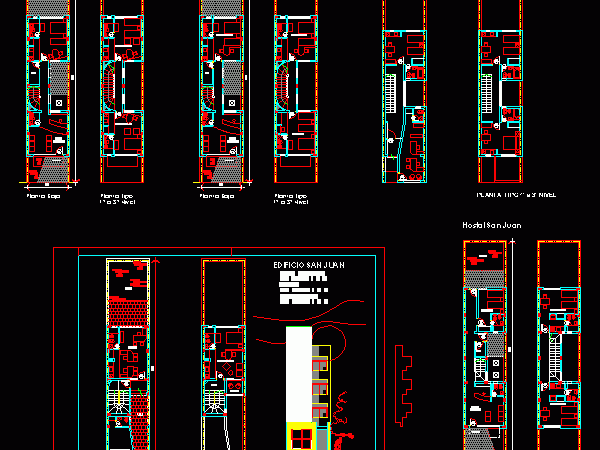
This is the design of a three level apartment hotel that has shops, administrative offices, studio apartments, living room, kitchen, bathroom and bedrooms. This design includes architectural plans, floor plans,…
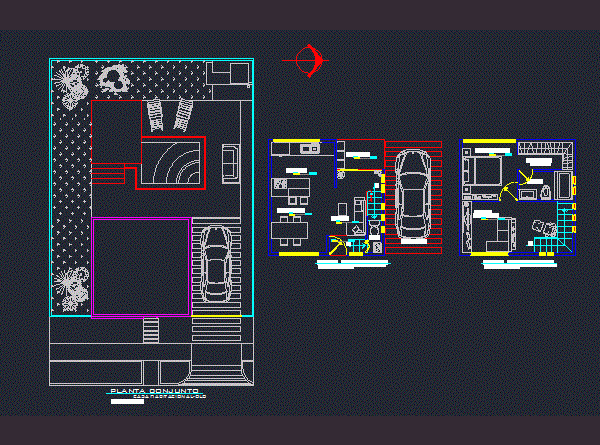
This plan is a small apartment with architectural plan, It has bedroom, living room, garage, terrace, dining room and kitchen. Drawing labels, details, and other text information extracted from the…
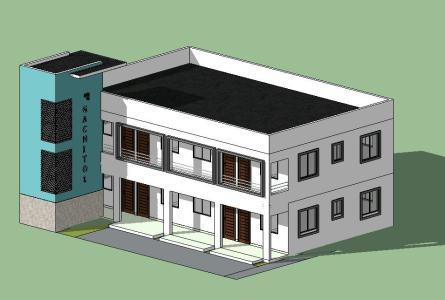
This is a 3D model of a two story building including apartments with living room, dinning area with kitchen and bath room. It is drawn in Sketchup. Language English Drawing…
