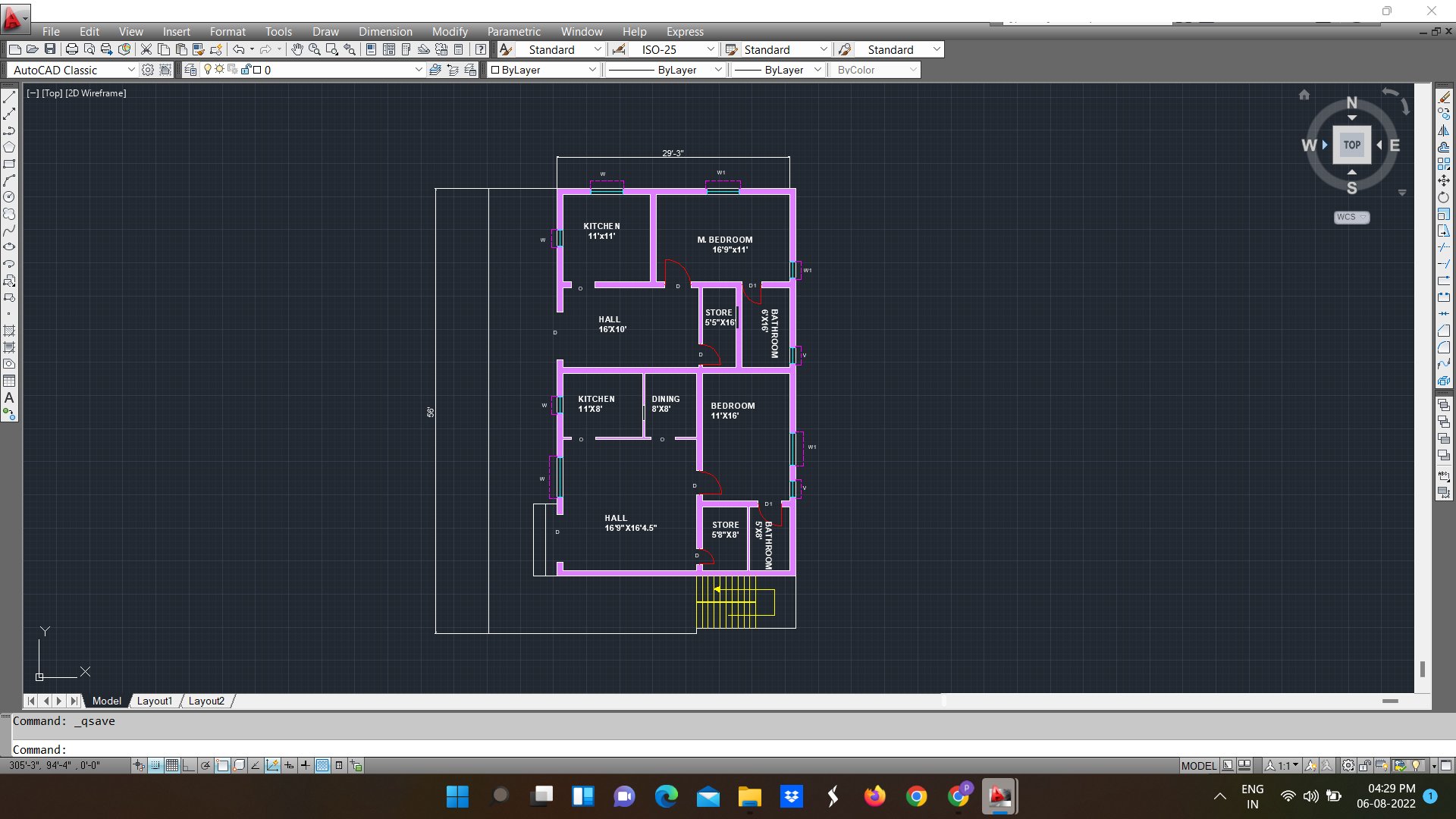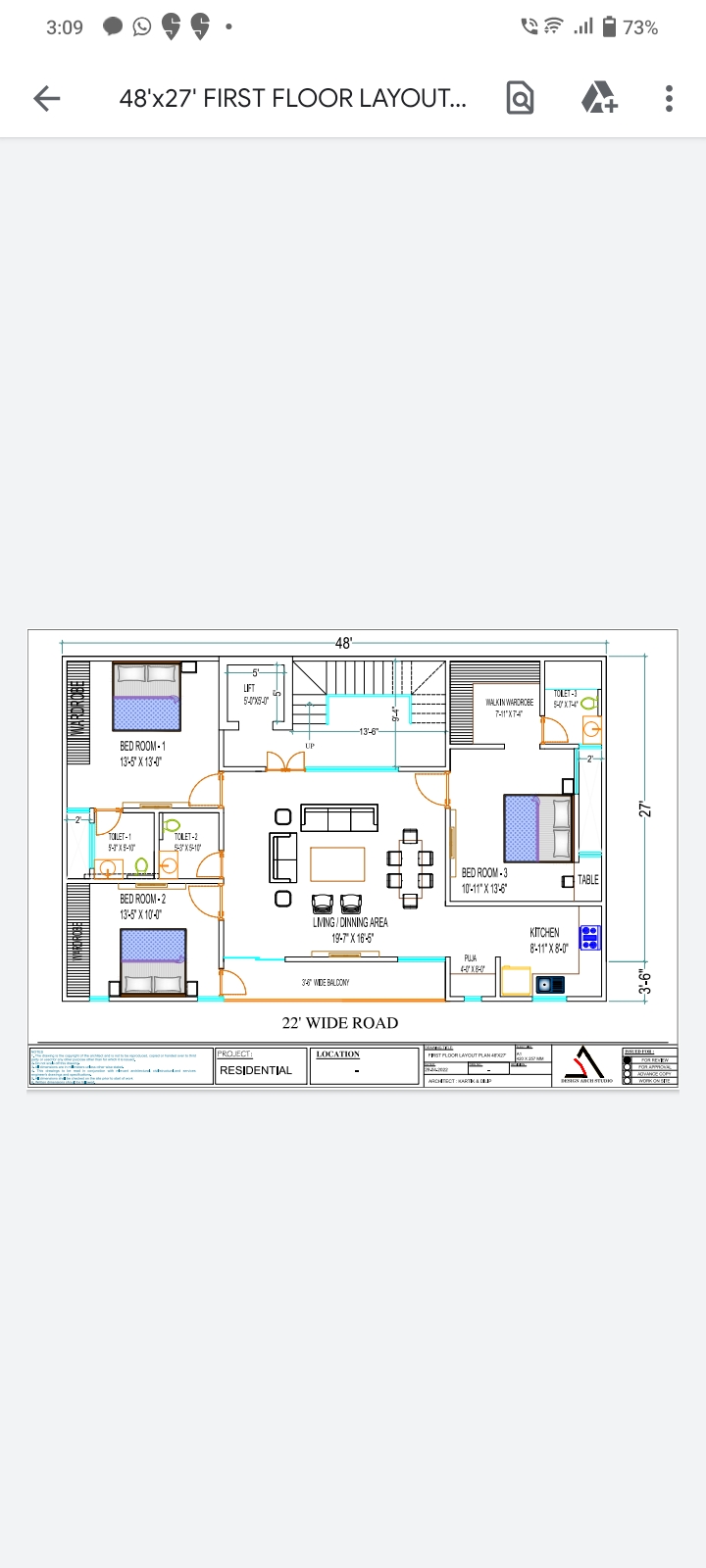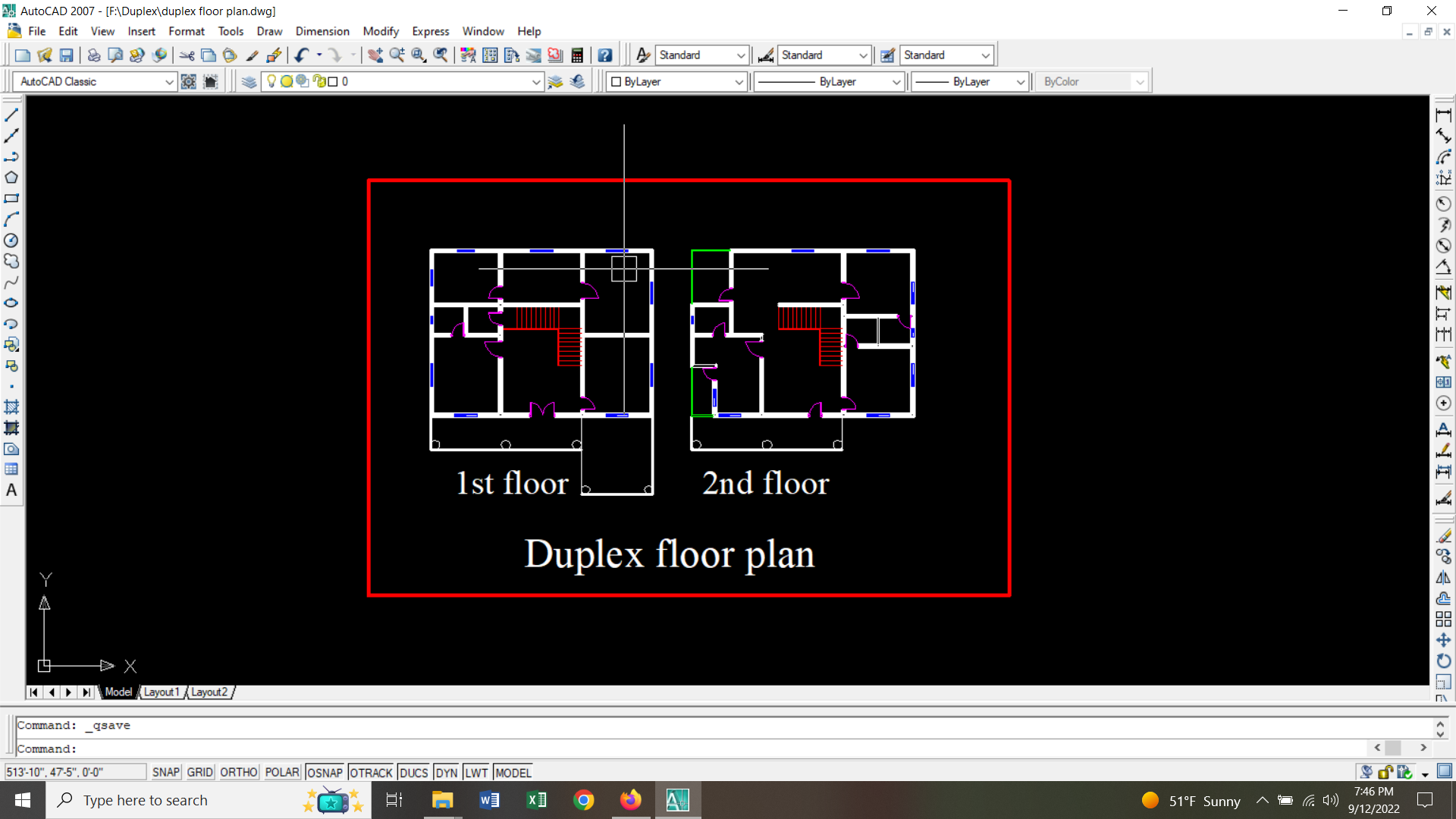
31′ X 58’5″ HOME LINE PLAN AUTOCAD
31′ X 58’5″ HOME LINE PLAN AUTOCAD AUTOCAD VERSON 2012 Language English Drawing Type Plan Category Duplex Additional Screenshots File Type dwg Materials N/A Measurement Units Imperial Footprint Area 500…

31′ X 58’5″ HOME LINE PLAN AUTOCAD AUTOCAD VERSON 2012 Language English Drawing Type Plan Category Duplex Additional Screenshots File Type dwg Materials N/A Measurement Units Imperial Footprint Area 500…

29’3″ X 56′ HOME LINE PLAN AUTOCAD AUTOCAD VERSION 2012 Language English Drawing Type Plan Category Duplex Additional Screenshots File Type dwg Materials N/A Measurement Units Imperial Footprint Area 500…

40’9″X 35′ HOME LINE PLAN AUTOCAD AUTOCAD VERSION 2012 Language English Drawing Type Plan Category Duplex Additional Screenshots File Type dwg Materials N/A Measurement Units Imperial Footprint Area 500 -…

FIRST FLOOR PLAN WITH INTERIOR FOR DUPLAX HOUSE. MADE BY ARCHTECT SOURAV IN AUTOCAD VERSION 2013. Language English Drawing Type Plan Category Duplex Additional Screenshots File Type dwg Materials Aluminum,…

It is a nice duplex floor plan…if you need? see this Language English Drawing Type Plan Category Duplex Additional Screenshots File Type dwg Materials Concrete, Glass, Masonry, Steel, Wood Measurement…
