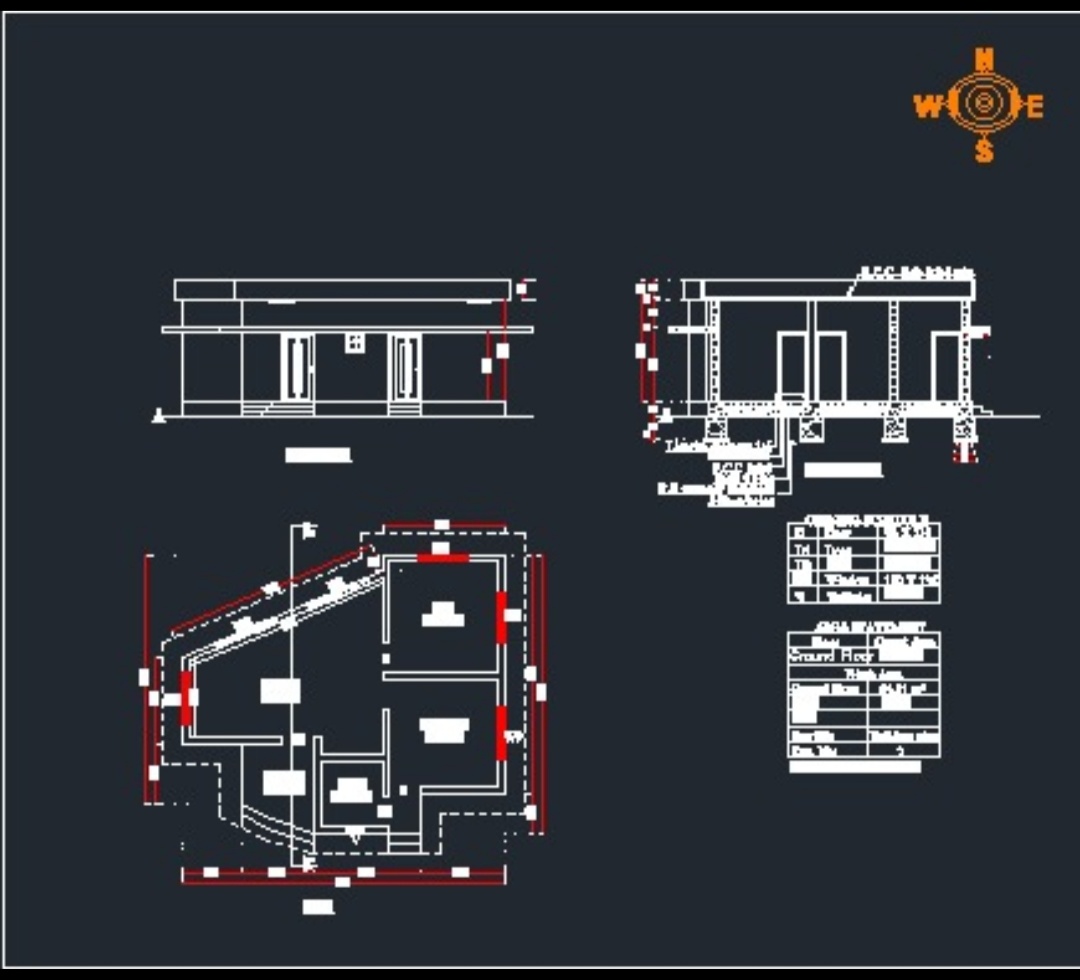
AUTOCAD 2D HOUSE VAASTU PLAN
AUTOCAD 2D HOUSE PLAN OF GROUND AND FIRST FLOOR WITH COLUMN , PLINTH DETAILS AND 2D ELEVATION DESIGN . **NOTE : DIMENSIONS ARE IN FEETS AND INCHES FILE CAD VERSION…

AUTOCAD 2D HOUSE PLAN OF GROUND AND FIRST FLOOR WITH COLUMN , PLINTH DETAILS AND 2D ELEVATION DESIGN . **NOTE : DIMENSIONS ARE IN FEETS AND INCHES FILE CAD VERSION…

GROUND FLOOR VAASTU PLAN IN FEETS AND INCHES . AUTOCAD VERSION 2016 Language English Drawing Type Plan Category House Additional Screenshots File Type dwg Materials N/A Measurement Units N/A Footprint…

DETAIL HOME PLAN, SECTION AND SERVICE FOR PLOT SIZE 1851SFT Language English Drawing Type Detail Category House Additional Screenshots File Type dwg Materials Other Measurement Units Metric Footprint Area Building…

It consists of 4 bedroom,2 toilet,2 bath,1 kitchen,1 sitout,terrace and balcony. Language English Drawing Type Full Project Category House Additional Screenshots File Type pdf Materials Concrete Measurement Units Metric Footprint…
5 Marla ground Plan with 1st floor &elevation Language English Drawing Type Plan Category House Additional Screenshots File Type dwg, pdf Materials Other Measurement Units Metric Footprint Area Building Features…
