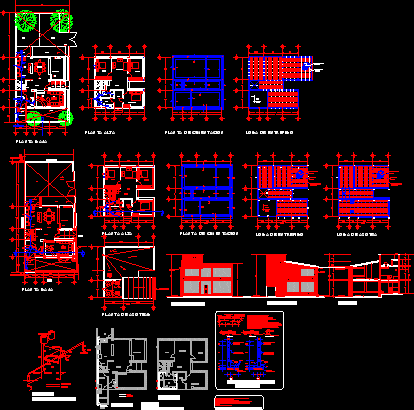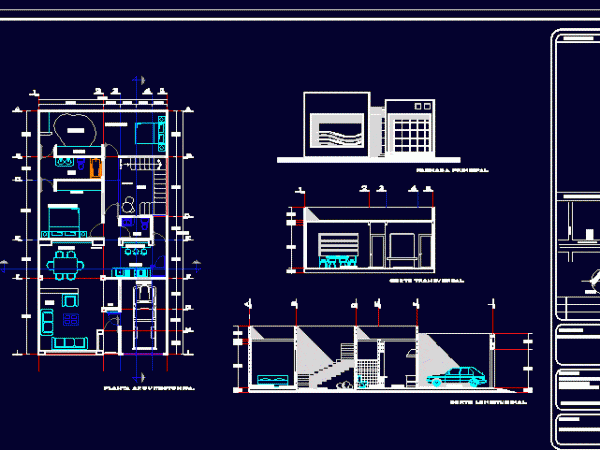
Store House – Project DWG Full Project for AutoCAD
Store House – Project – Plants – Sections – Elevations – Chipolleti – Argentina Drawing labels, details, and other text information extracted from the CAD file (Translated from Spanish): em.,…

Store House – Project – Plants – Sections – Elevations – Chipolleti – Argentina Drawing labels, details, and other text information extracted from the CAD file (Translated from Spanish): em.,…

House – Twoo Floors – Plants – Sections – Elevations Drawing labels, details, and other text information extracted from the CAD file (Translated from Spanish): master bedroom, bedroom, s.hh, tv…

House 1 and 2 level – details Drawing labels, details, and other text information extracted from the CAD file (Translated from Spanish): var, room, garage, kitchen, bedroom, study, foundation, staircase,…

Three Bedrooms House – Project – Plants – Sections – Elevations – Details Drawing labels, details, and other text information extracted from the CAD file (Translated from Spanish): maintenance-work, architecture-design,…

House two floors – Plants – Sections – Elevations Drawing labels, details, and other text information extracted from the CAD file (Translated from Spanish): buro with lamp, simple card, compact…
