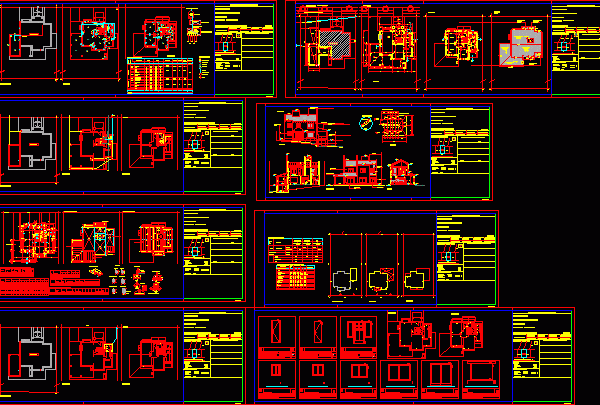
House – Two Floors – Neuquen – Argentina DWG Section for AutoCAD
House – Two Floors – Plants – Sections – Elevations – Details – Neuquen – Argentina Drawing labels, details, and other text information extracted from the CAD file (Translated from…

House – Two Floors – Plants – Sections – Elevations – Details – Neuquen – Argentina Drawing labels, details, and other text information extracted from the CAD file (Translated from…

Four Bedrooms House – Ampliation Drawing labels, details, and other text information extracted from the CAD file (Translated from Spanish): national, multiple room, bedroom, kitchen, bathroom d., bathroom v., stage,…

Two Floors House – Plants – Sections – Elevations – Details Drawing labels, details, and other text information extracted from the CAD file (Translated from Spanish): made by coconut, second…

Duplex House – Three Bedrooms – Potosi Peru Drawing labels, details, and other text information extracted from the CAD file (Translated from Spanish): arq willam moral guzman, construction of single-family…

Three Floors House – Plants – Sections – Elevations Drawing labels, details, and other text information extracted from the CAD file (Translated from Spanish): ground floor, zone: san roque, sketch…
