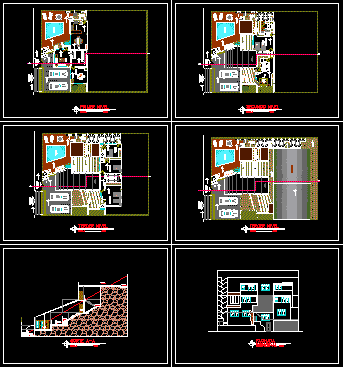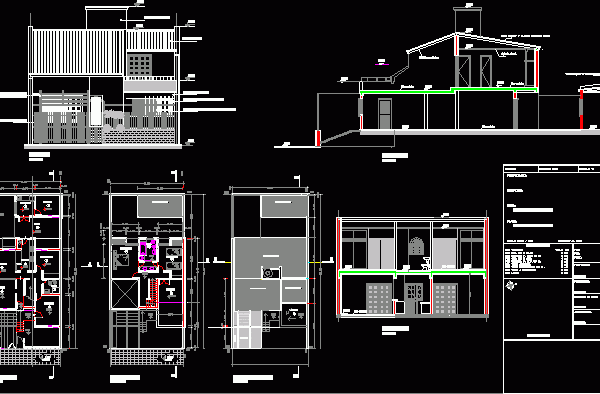
One Family Housing, Sloping Lot DWG Block for AutoCAD
Home on a slope of 30 º. field of 20. 26 Drawing labels, details, and other text information extracted from the CAD file (Translated from Spanish): room, social ss.hh, porch,…

Home on a slope of 30 º. field of 20. 26 Drawing labels, details, and other text information extracted from the CAD file (Translated from Spanish): room, social ss.hh, porch,…

plans and facade Drawing labels, details, and other text information extracted from the CAD file (Translated from Catalan): The kitchen, storeroom, vestibule, bedroom, main bathroom, kitchen, storage room, gas, service…

General Plant House 3 bedrooms – 2 plants – Facade – Sections Drawing labels, details, and other text information extracted from the CAD file (Translated from Spanish): facade, lm, sidewalk,…

Architectural Plans, Structural, Electrical and Sanitary Facilities Drawing labels, details, and other text information extracted from the CAD file (Translated from Spanish): variable, prov.:, first floor – architecture, piura, date…

Public Works plans with details and isometrics Drawing labels, details, and other text information extracted from the CAD file (Translated from Spanish): place, t.v., place, n.p.t., garage, hall, living room,…
