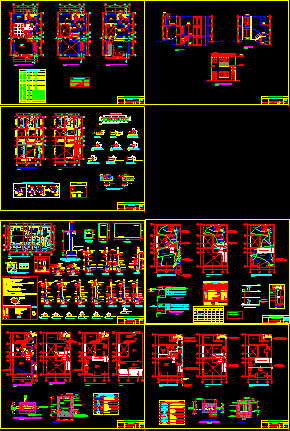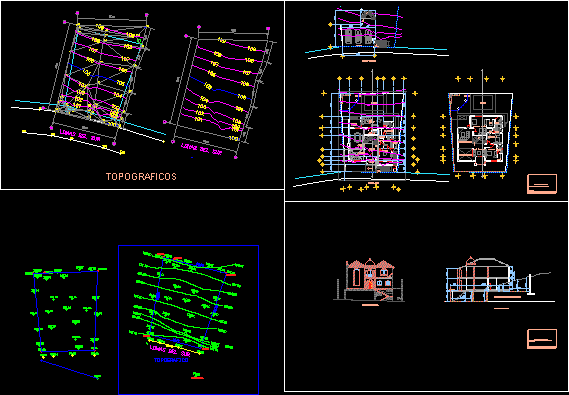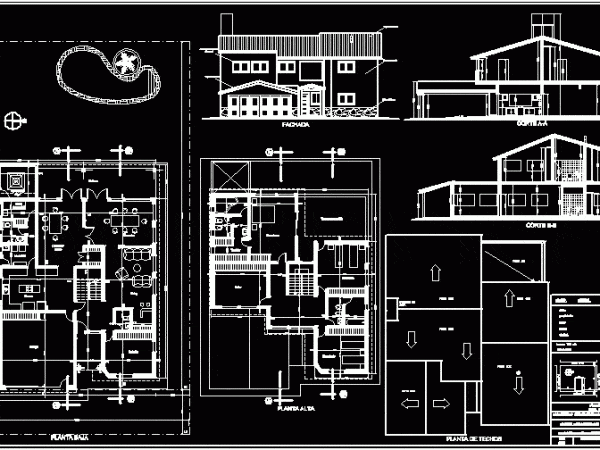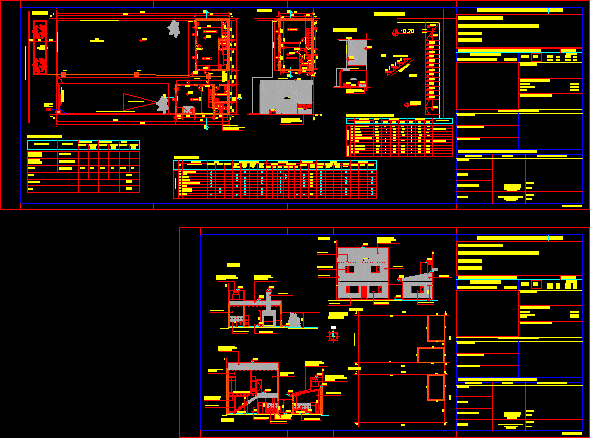
Small Home – 620x11m DWG Block for AutoCAD
SHOWS THE SOLUTION FOR A HOME IN A SMALL LAND Drawing labels, details, and other text information extracted from the CAD file (Translated from Spanish): wh, kwh, bxt, in foundation…

SHOWS THE SOLUTION FOR A HOME IN A SMALL LAND Drawing labels, details, and other text information extracted from the CAD file (Translated from Spanish): wh, kwh, bxt, in foundation…

Residence project with uneven ground Drawing labels, details, and other text information extracted from the CAD file (Translated from Spanish): pricinpal elevation., longitudinal section., plan of: main elevation and schematic…

Housing of category – Plants – Cortes – Views Drawing labels, details, and other text information extracted from the CAD file (Translated from Spanish): dormtorio, dorm. service, study, living room,…

Housing in ground floor Drawing labels, details, and other text information extracted from the CAD file (Translated from Spanish): work a:, destination:, owner:, location:, cadastral data, area, build., single-family housing.,…

Minimum Housing and barbecue. Drawing labels, details, and other text information extracted from the CAD file (Translated from Spanish): em., lm., regulatory path to build, network, step, upstairs, work a:,…
