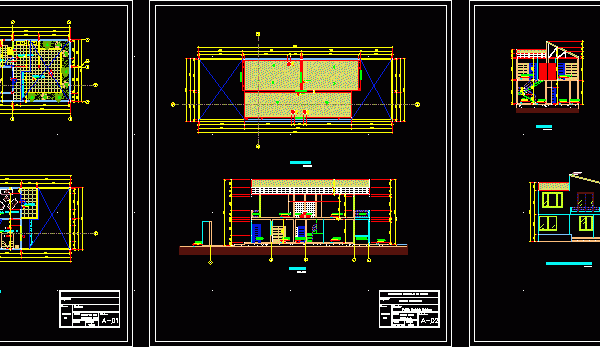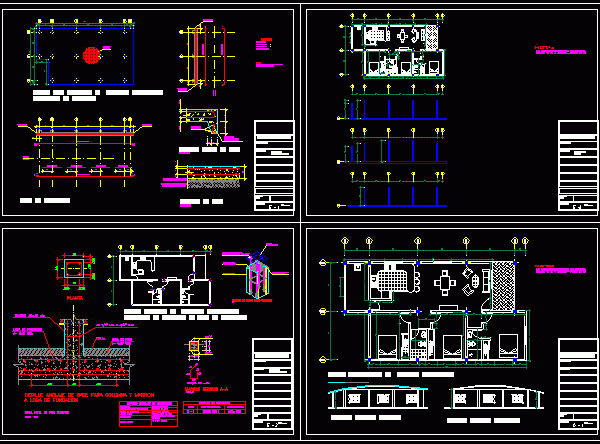
House Project In Astana – Kajakstan DWG Full Project for AutoCAD
The is 2 floor house for one family. Also the is the location plan and all detail drawings. Drawing labels, details, and other text information extracted from the CAD file…

The is 2 floor house for one family. Also the is the location plan and all detail drawings. Drawing labels, details, and other text information extracted from the CAD file…

2 level Townhouse – Plants – Cortes Drawing labels, details, and other text information extracted from the CAD file (Translated from Spanish): room, cl., ss.hh, first floor, study, dining room,…

House of 2 levels Drawing labels, details, and other text information extracted from the CAD file (Translated from Spanish): living room – dining room – kitchen, hall, study or bedroom….

Architectural Project of Villa ,wooden structure on stone masonry parapet. Drawing labels, details, and other text information extracted from the CAD file (Translated from Spanish): washing machine, laundry, dryer, house…

FAMILY HOUSING PROJECT Drawing labels, details, and other text information extracted from the CAD file (Translated from Spanish): content :, note :, owner: single-family dwelling, single-family dwelling floor plan, location…
