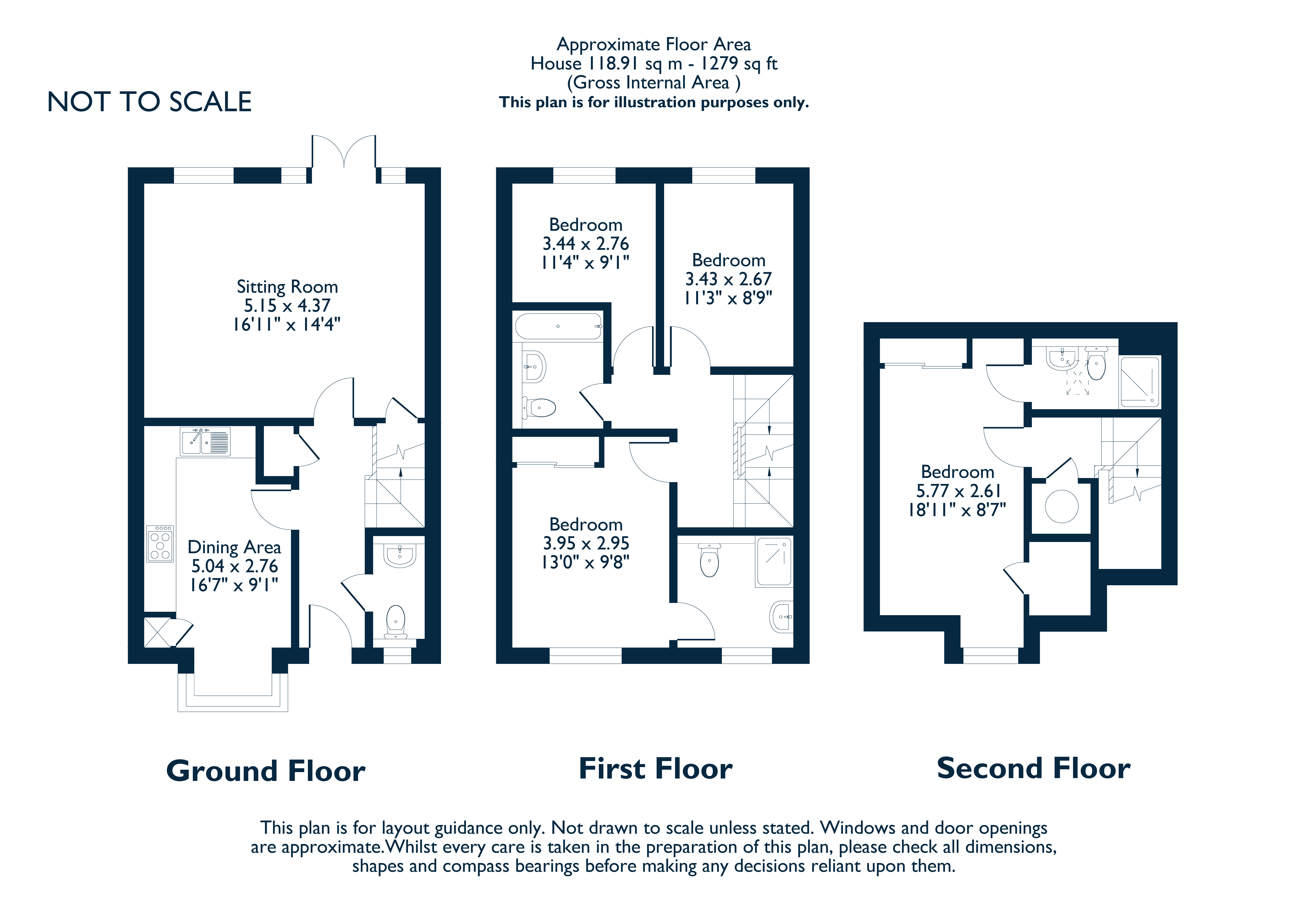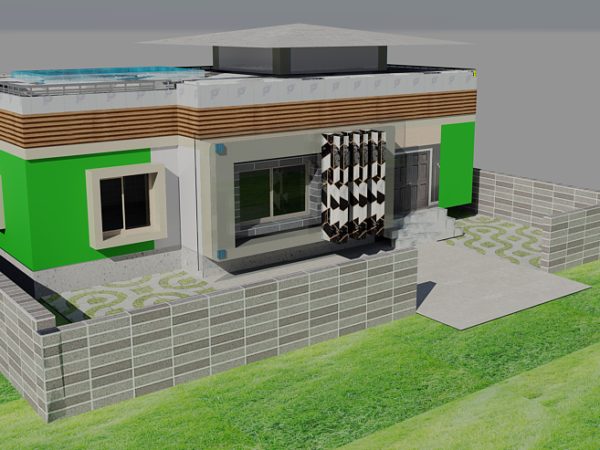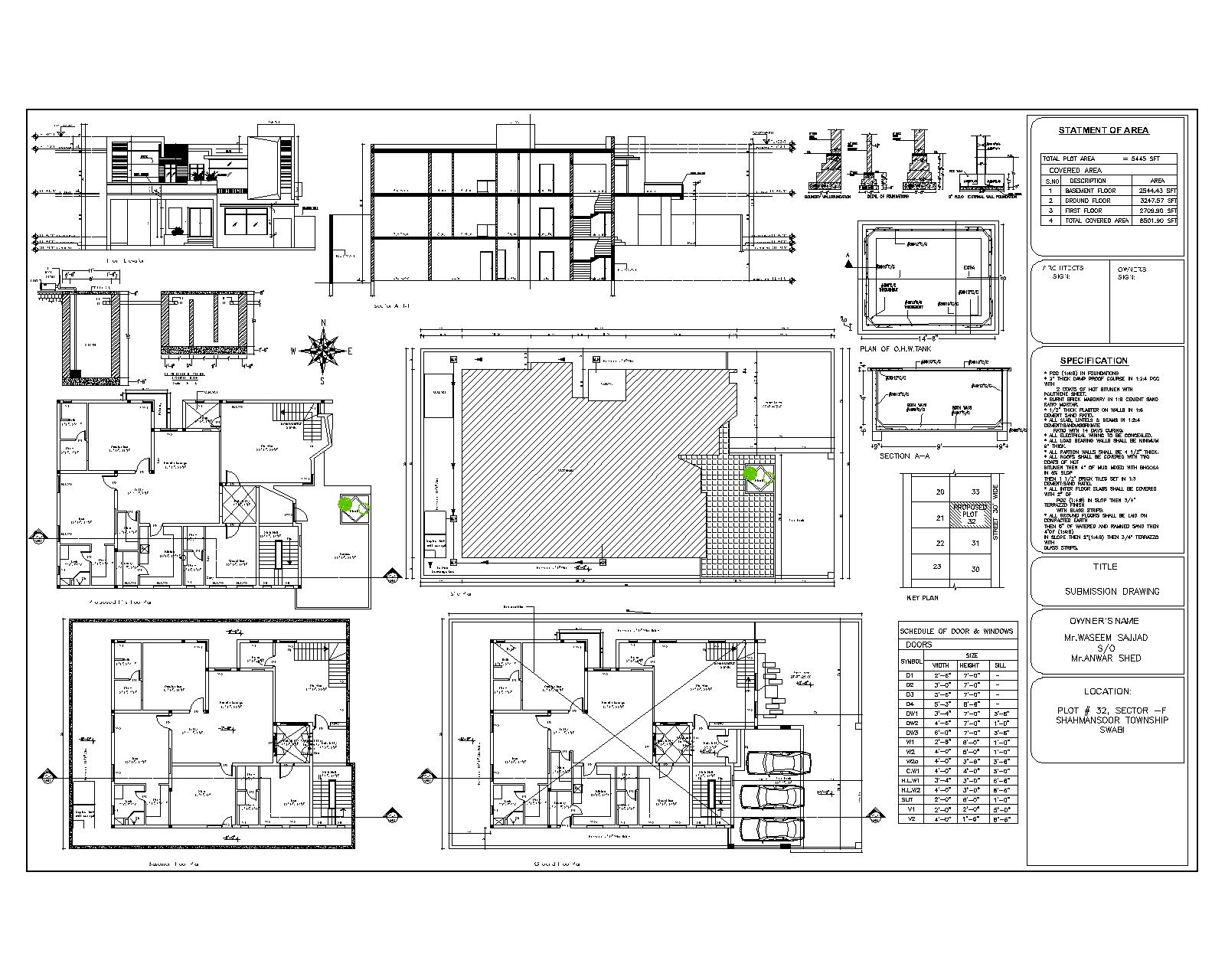
Floorplan
2d unique colored floorplan, British standards best model Language English Drawing Type Plan Category House Additional Screenshots File Type dwg Materials Other Measurement Units Metric Footprint Area 50 – 149…

2d unique colored floorplan, British standards best model Language English Drawing Type Plan Category House Additional Screenshots File Type dwg Materials Other Measurement Units Metric Footprint Area 50 – 149…
2d unique colored 4 Bedrooms floorplan Language English Drawing Type Plan Category House Additional Screenshots File Type dwg, pdf, Image file Materials Other Measurement Units Imperial Footprint Area 250 -…

House 40′ X40′ in construction 32’X32′ Language English Drawing Type Plan Category House Additional Screenshots File Type dwg, pdf Materials Measurement Units Footprint Area Building Features Tags House Plan

House 3bhk elevation Language English Drawing Type Elevation Category House Additional Screenshots File Type Image file Materials Measurement Units Footprint Area Building Features Tags elevation

1 kanal plot plan with detail drawing i.e plan basement plan elevation section detail etc Language English Drawing Type Full Project Category House Additional Screenshots File Type dwg, Image file…
