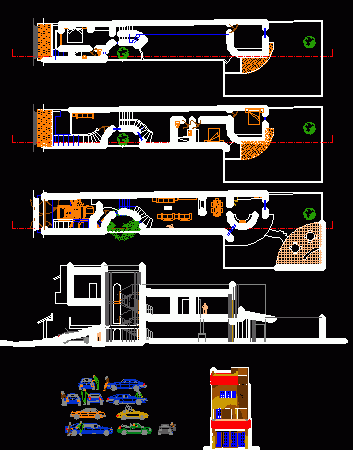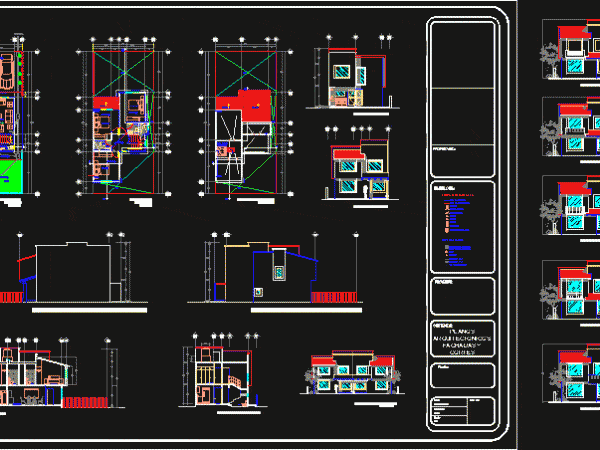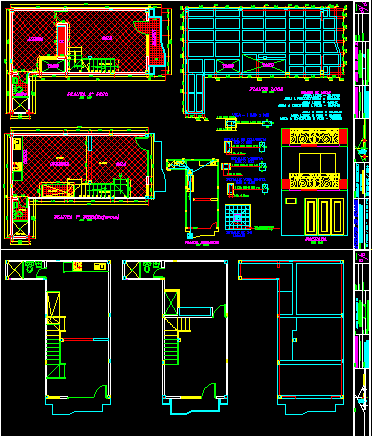
3 Storeys House On Narrow Lot 2D DWG Full Project For AutoCAD
3 storeys house on a narrow lot, with house area ca.118 m2 and lot area ca.180 m2. The house consists of 3 bedrooms, bathroom, kitchen, living room, dining room, and garage. Drawings…

3 storeys house on a narrow lot, with house area ca.118 m2 and lot area ca.180 m2. The house consists of 3 bedrooms, bathroom, kitchen, living room, dining room, and garage. Drawings…

Modern 2 storeys house suitable for single family. The design offers 2 bedrooms, a master bedroom with private bathroom, bathroom, toilet, kitchen, living and dining room, garage, and small garden. The drawings consist of…

Small one bedroom house with area ca. 36m2/foor. Designed with one en-suite bedroom, toilet, open kitchen, and living and dining room. Drawings include Architectural plans, elevation, and structural plan. The design features a…

2 storeys duplex with basement garage, 2 bedrooms, bathroom, toilet, kitchen, living and dining room. for each unit. The drawings include Architectural plans, and elevation. Language Spanish Drawing Type Full Project Category…

3 design alternatives for a 2 storeys family house with the following areas:A 151m2 – B140m2 – C132m2. The deisgn program include master bedroom, 3 bedrooms, bathroom, toilet, kitchen, living and…
