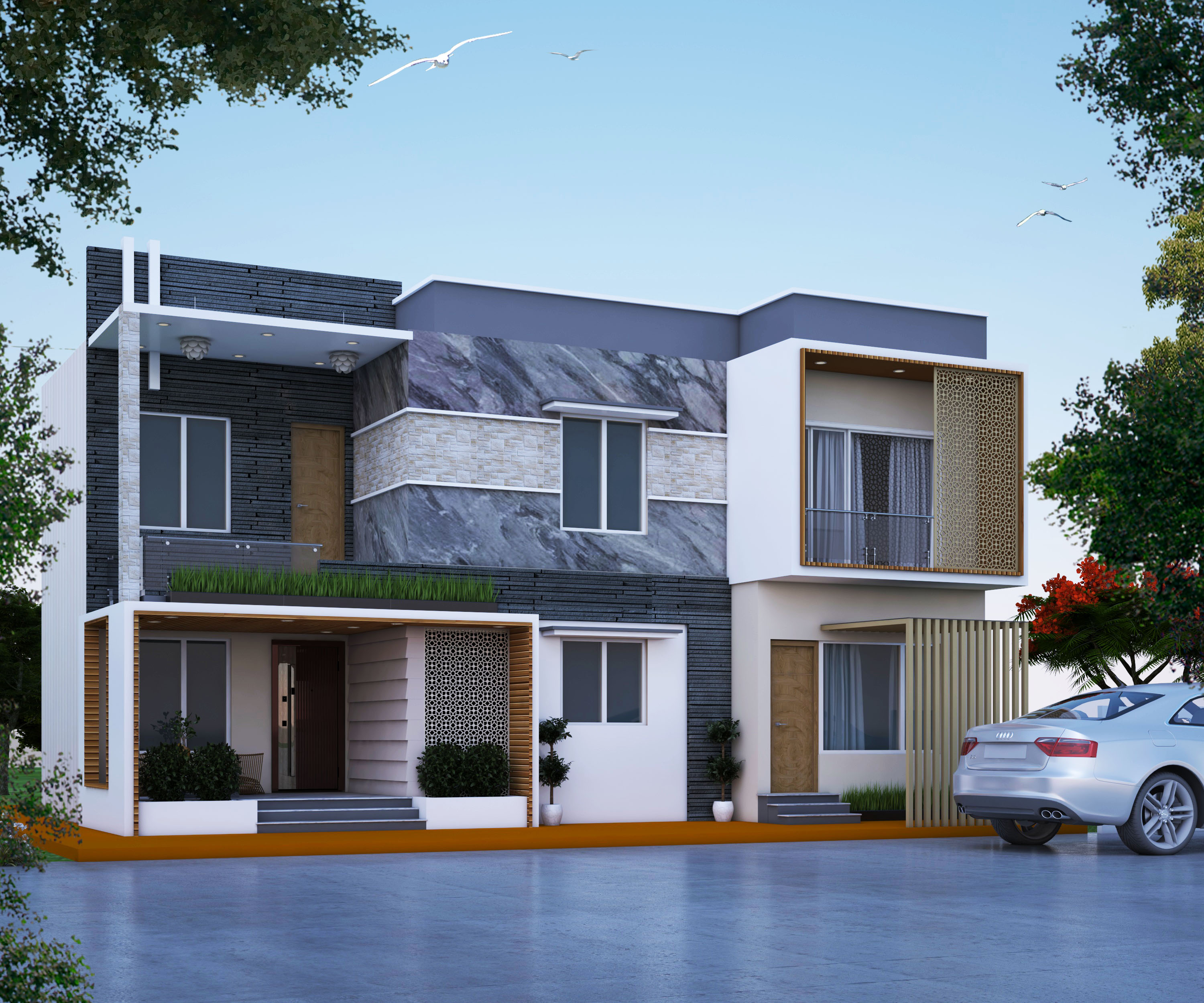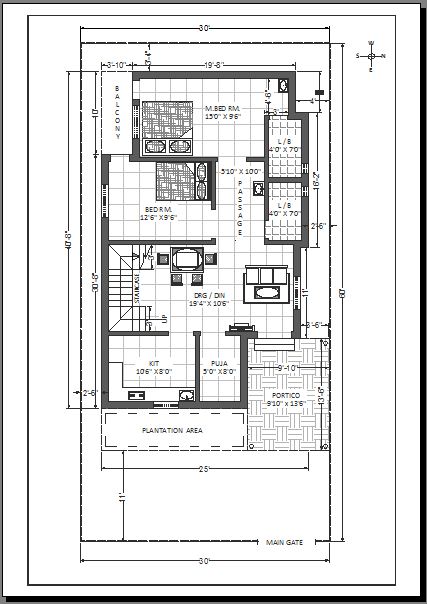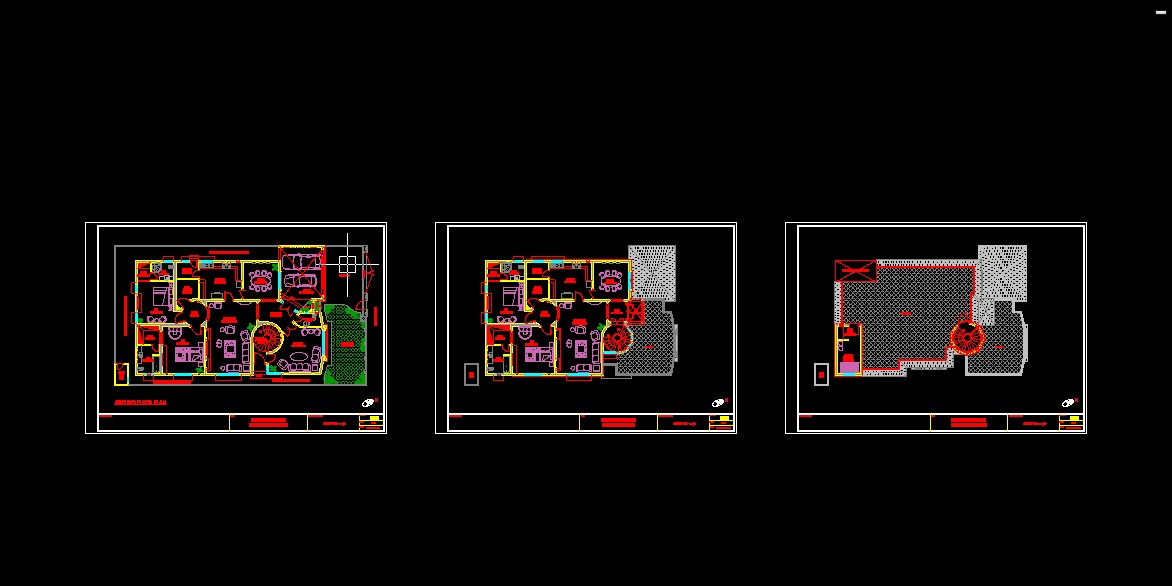House plan
BHK house plan Language English Drawing Type Plan Category House Additional Screenshots File Type pdf Materials Concrete, Glass, Steel, Wood Measurement Units Imperial Footprint Area 50 – 149 m² (538.2…
BHK house plan Language English Drawing Type Plan Category House Additional Screenshots File Type pdf Materials Concrete, Glass, Steel, Wood Measurement Units Imperial Footprint Area 50 – 149 m² (538.2…

modern home design Language English Drawing Type Full Project Category House Additional Screenshots File Type dwg, pdf Materials Aluminum, Concrete, Glass, Masonry, Moulding, Plastic, Steel, Wood, Other Measurement Units Metric…

This is a simple and beautiful simplex house plan for low budget persons. This plan is for East Facing Plot design as per Vastu. Hope you sure like this plan…

it is a 3D auto cad model without any materials applied, so it could be done as you wish at any of the latest versions Language English Drawing Type Model…

2 Floor Plans Drawing & Dining with Powder Room T.V Lounge 4 Bed attach Bath Kitchen & Laundry Porch Front Lawn Store & Servant Qaurter Language English Drawing Type Plan…
