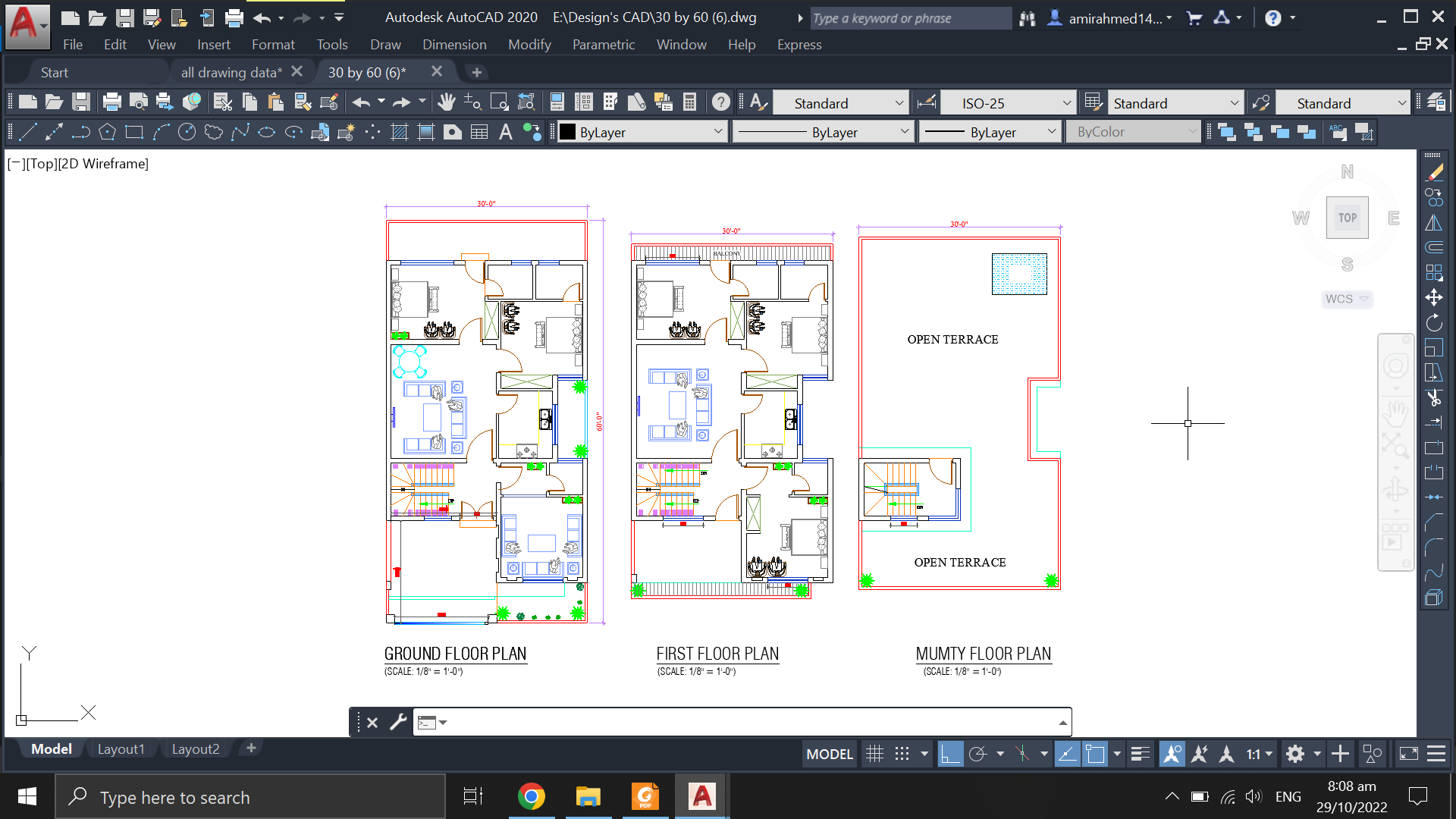
30′ by 60′ Plot House Plan 06 DWG,PDF,JPG File
A – Ground floor 1- Two bed room with baths 2- Drawing room and powder room 3- Lounge 4- Kitchen 5- Car Porch 6- Stairs 7- Front and Back Lawn…

A – Ground floor 1- Two bed room with baths 2- Drawing room and powder room 3- Lounge 4- Kitchen 5- Car Porch 6- Stairs 7- Front and Back Lawn…
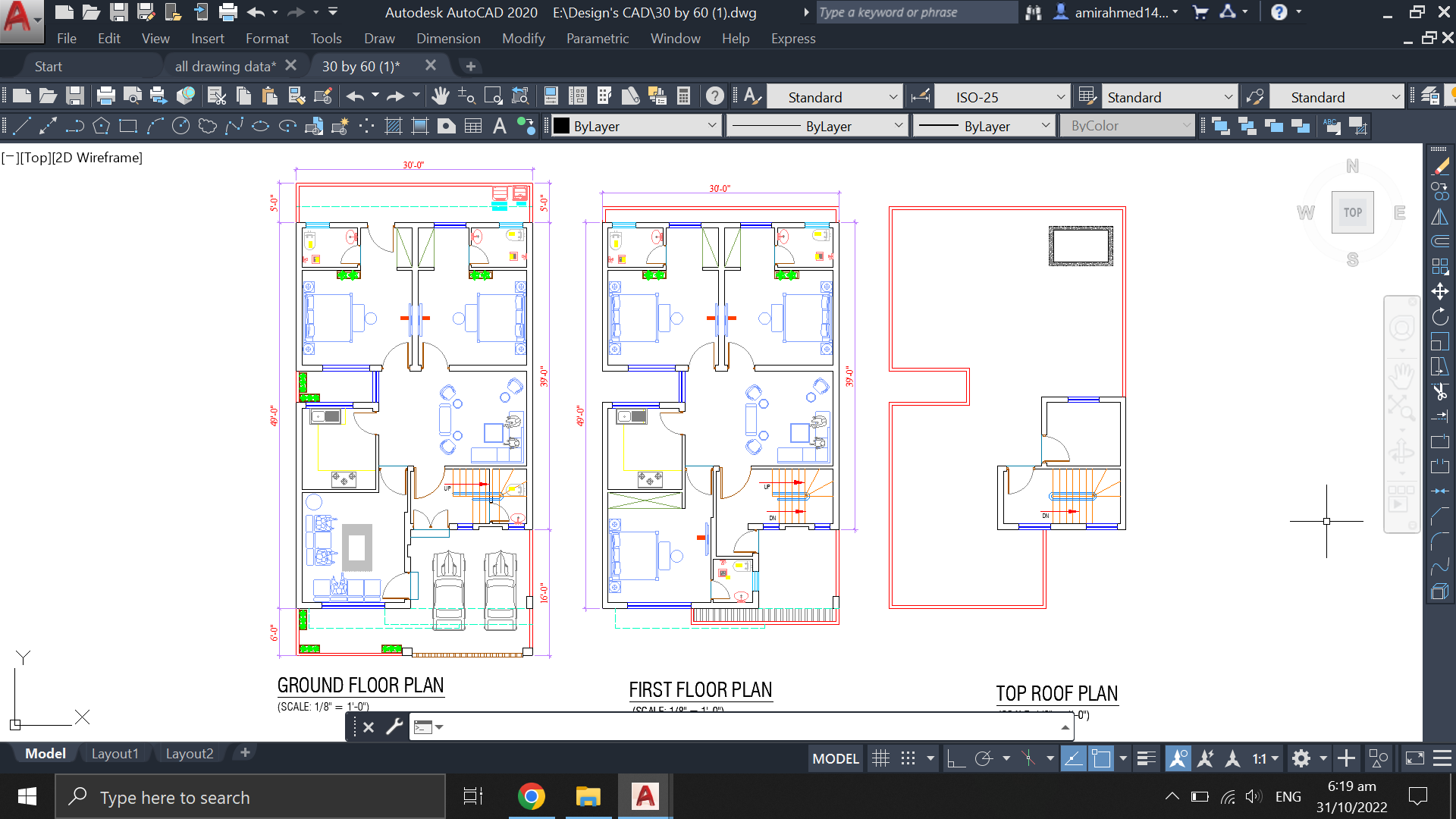
A – Ground floor 1- Two bed room with baths 2- Drawing room 3- Lounge 4- Kitchen 5- Car Porch 6- Stairs with powder room 7- Front and Back Lawn…
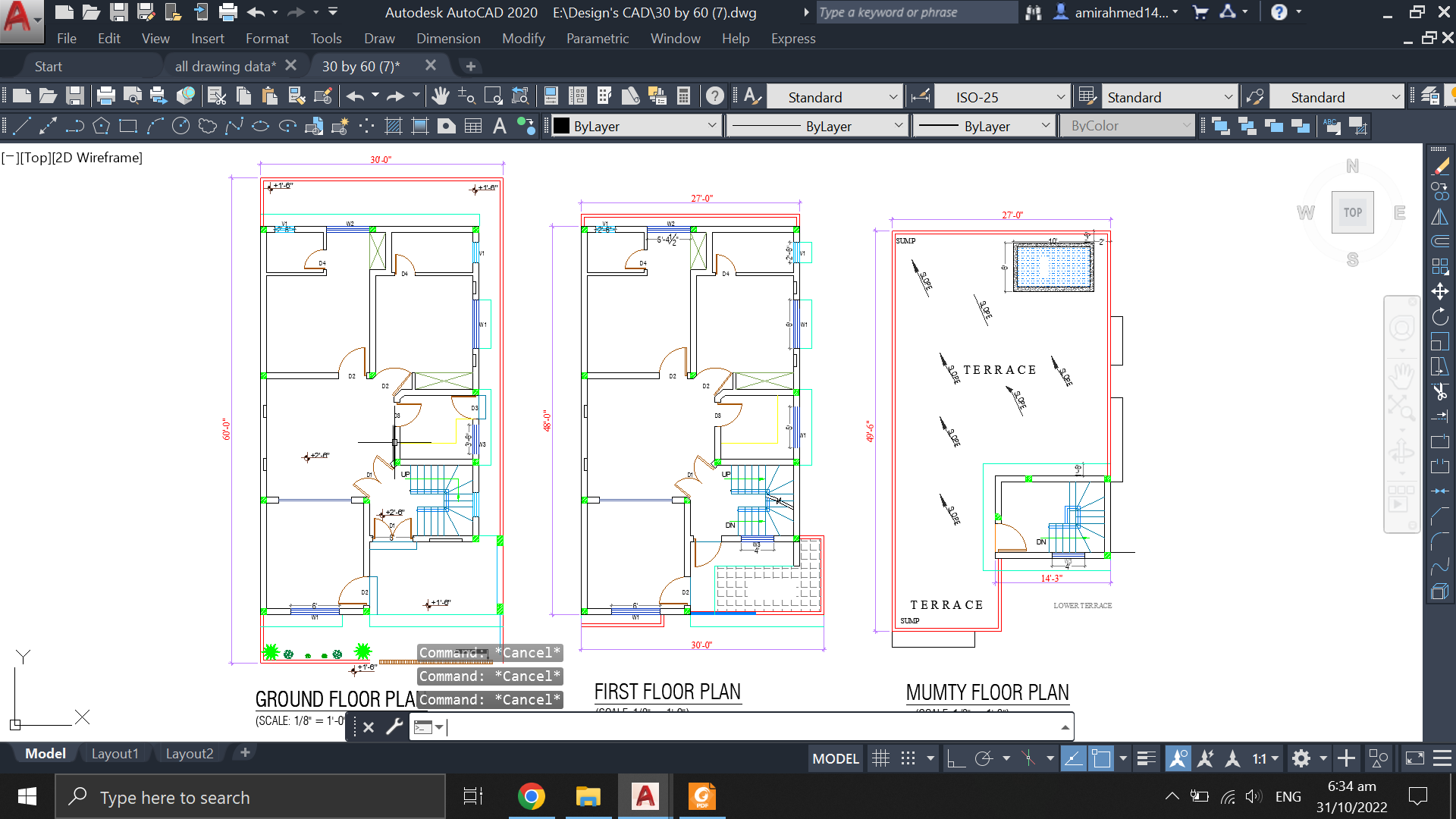
A – Ground floor 1- Two bed room with baths 2- Drawing room 3- Lounge 4- Kitchen 5- Car Porch 6- Stairs 7- Front and Back Lawn B – First…
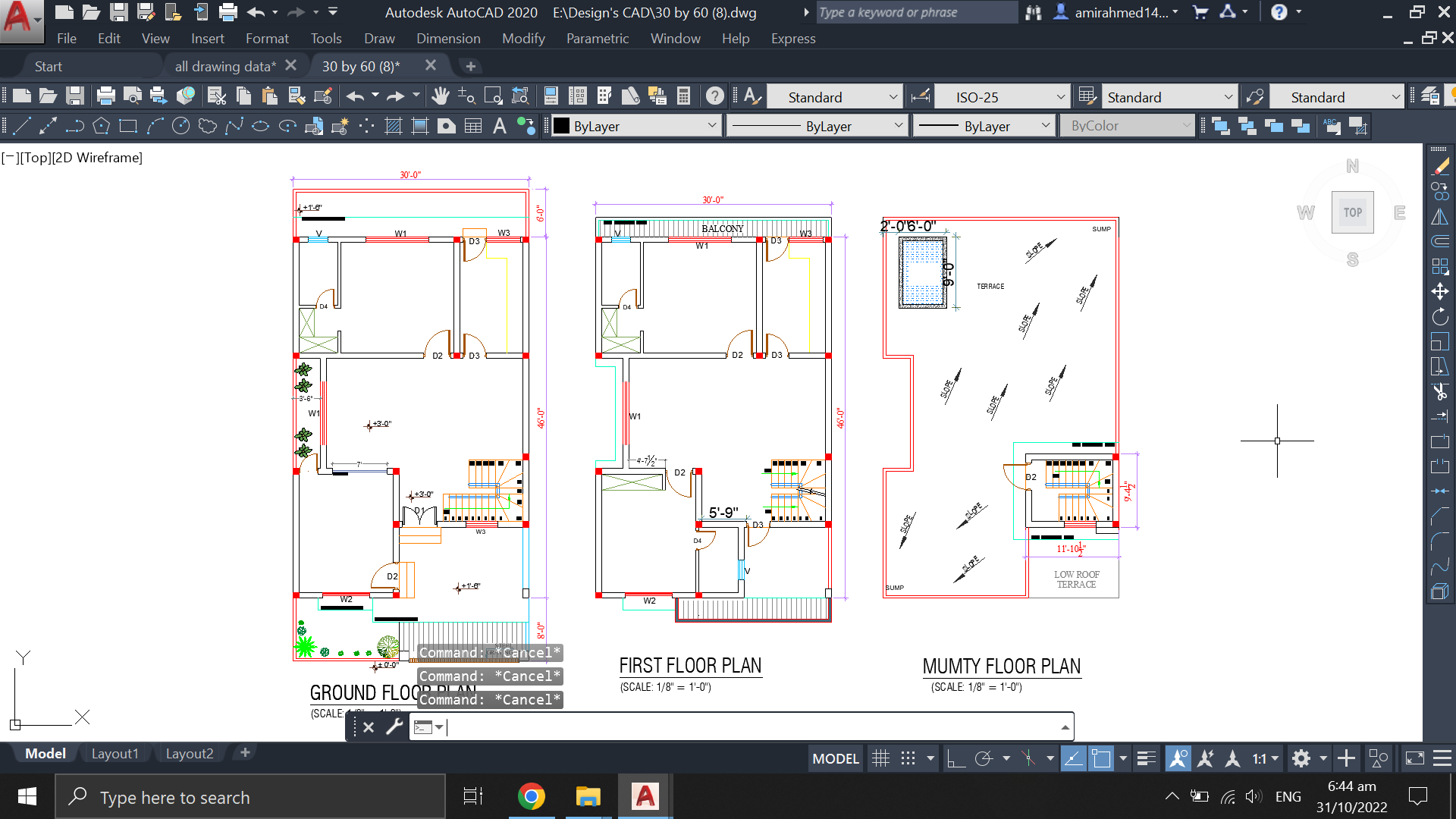
A – Ground floor 1- One Master bed room with bath 2- Drawing room 3- Lounge 4- Kitchen 5- Dining 6- Car Porch 7- Stairs 8- Front and Back Lawn…
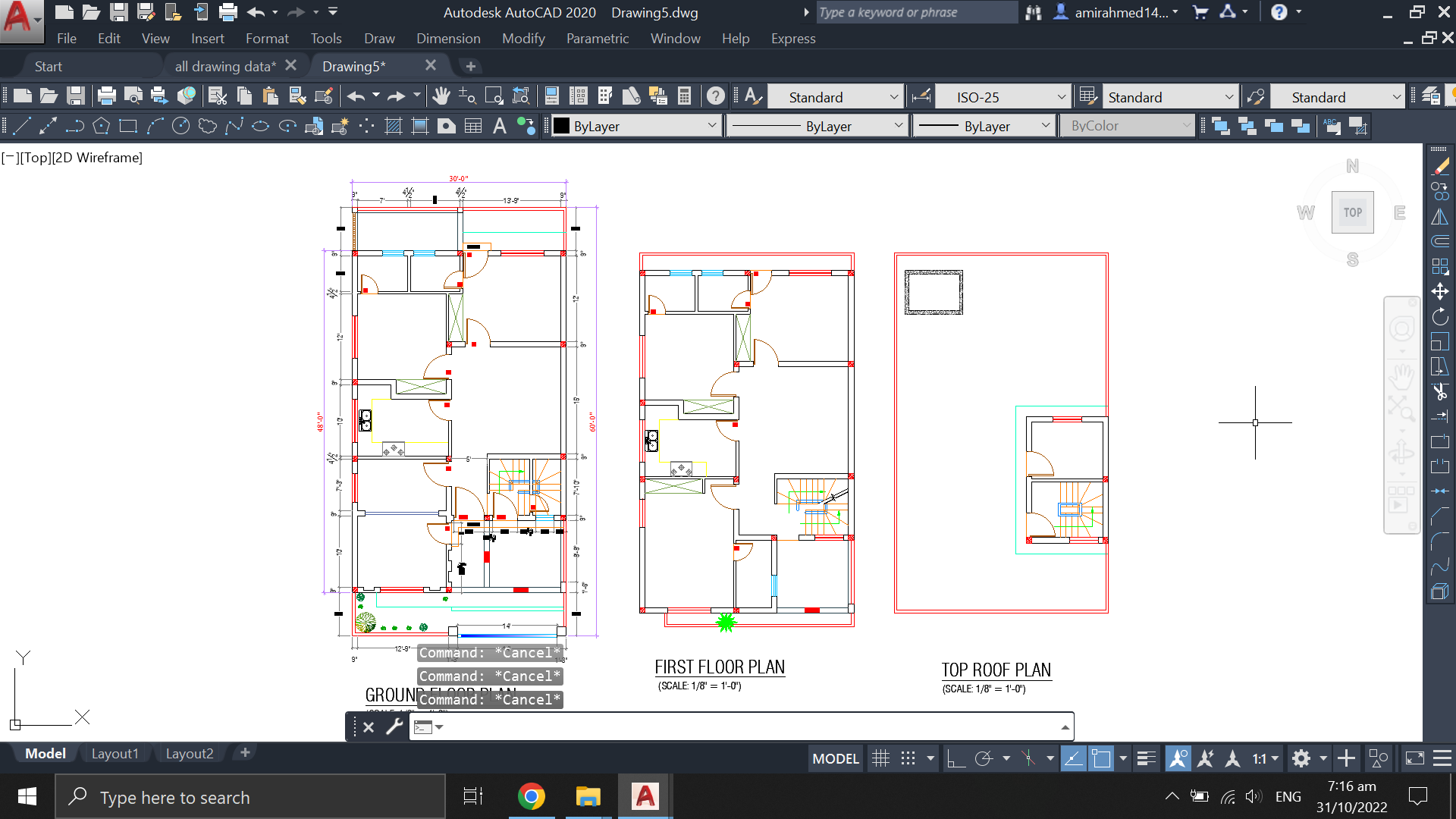
A – Ground floor 1- Two bed room with baths 2- Drawing room 3- Lounge 4- Dining 5- Kitchen 6- Car Porch 7- Stairs with powder room 8- Front and…
