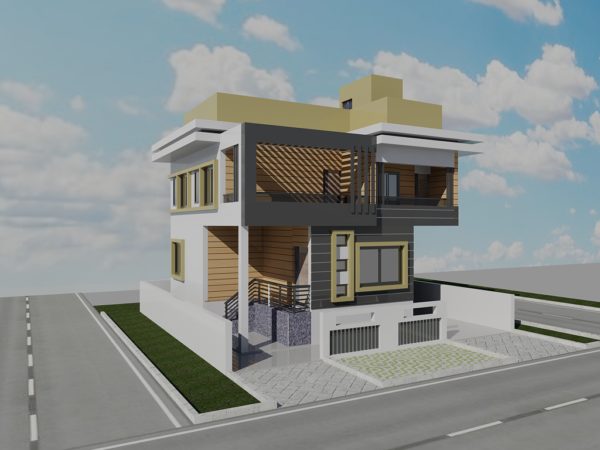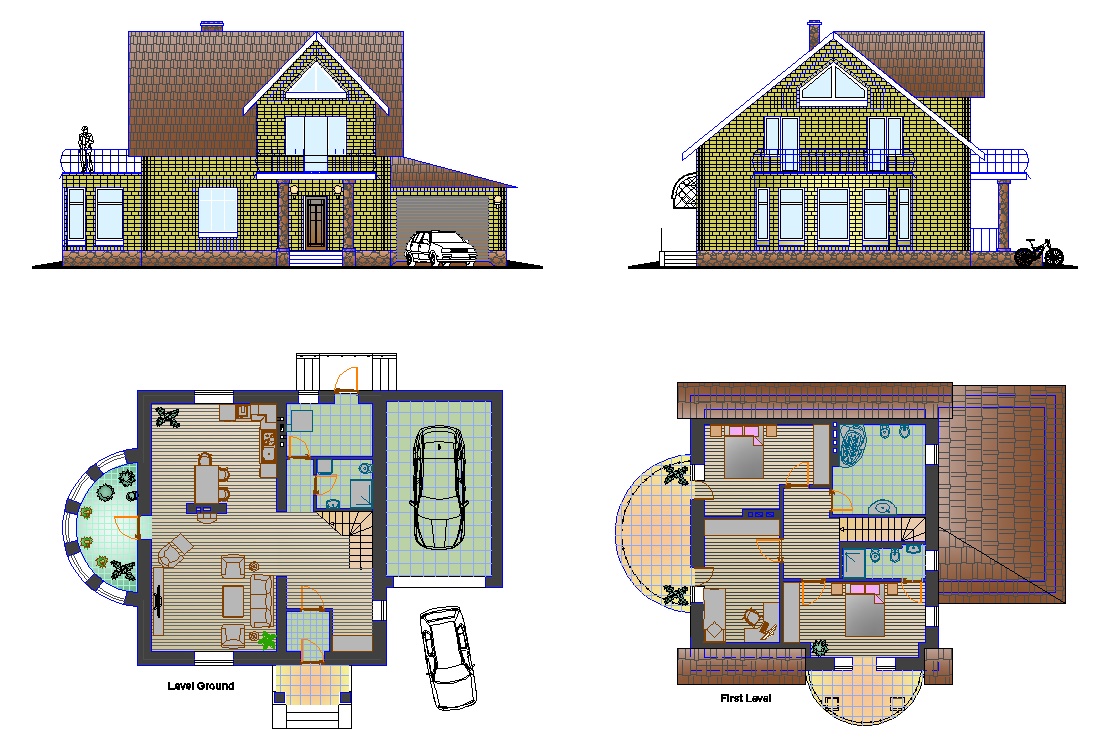
House Elevation
House Elevation 40’X40′ In construction 32’X30′ Drawing made in AutoCAD 3d Language English Drawing Type Elevation Category House Additional Screenshots File Type Image file Materials Measurement Units Footprint Area Building…

House Elevation 40’X40′ In construction 32’X30′ Drawing made in AutoCAD 3d Language English Drawing Type Elevation Category House Additional Screenshots File Type Image file Materials Measurement Units Footprint Area Building…

Elevation of a 2 storey residential house Sketchup pro 2022 Language English Drawing Type Elevation Category House Additional Screenshots File Type skp Materials Other Measurement Units Footprint Area Building Features…
complete house project revit and house plan drawings Language English Drawing Type Model Category House Additional Screenshots Missing Attachment File Type dwg, rvt, 3ds, Image file Materials Aluminum, Concrete, Glass,…

Here is Double story small house plan . You can use this plan to build your house. If not you can get an idea using this plan. This is an…

Bungalow house design included plans, elevation, electrical and plumbing layout. Autocad version 2021 Language English Drawing Type Full Project Category House Additional Screenshots File Type dwg Materials Other Measurement Units…
