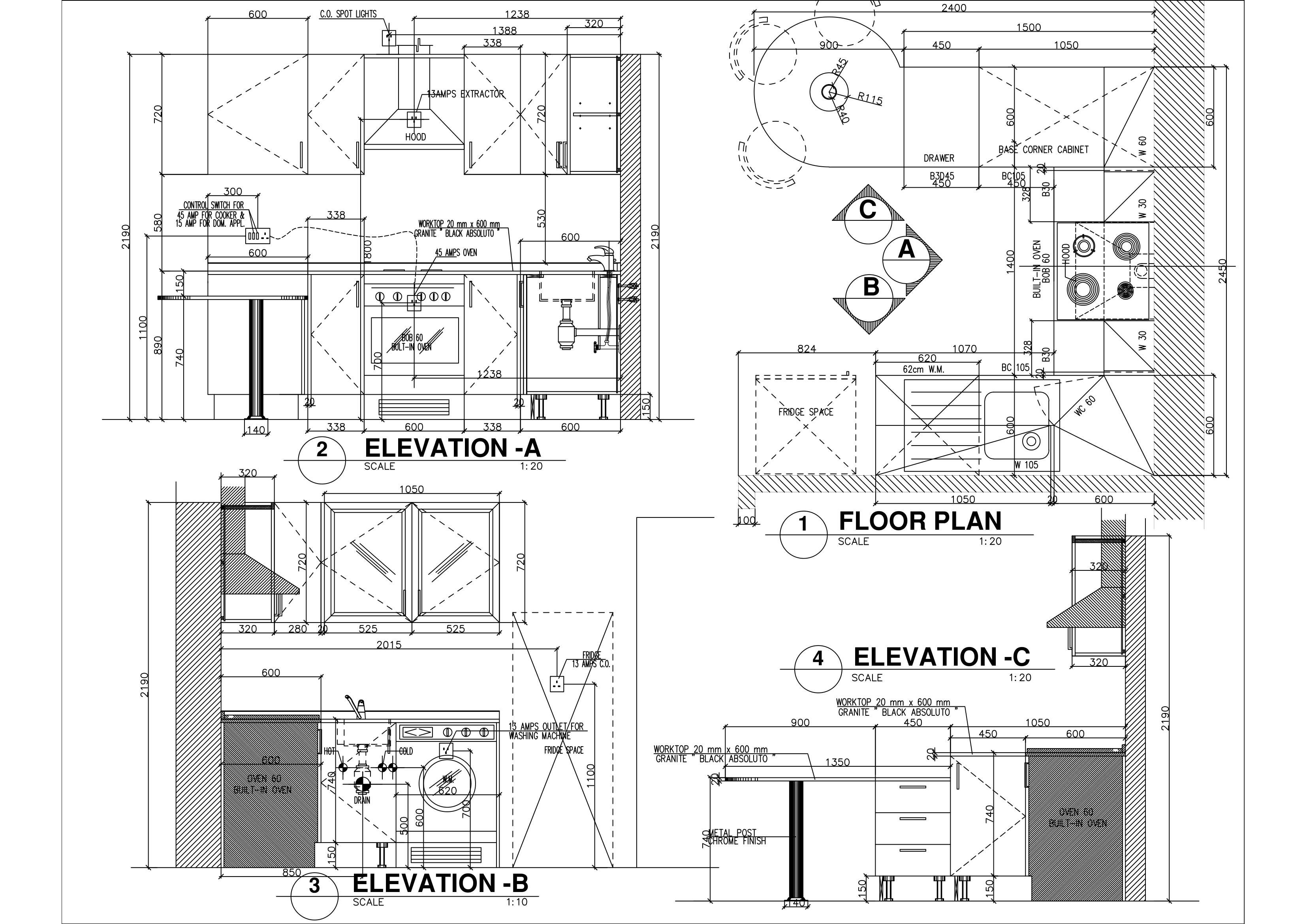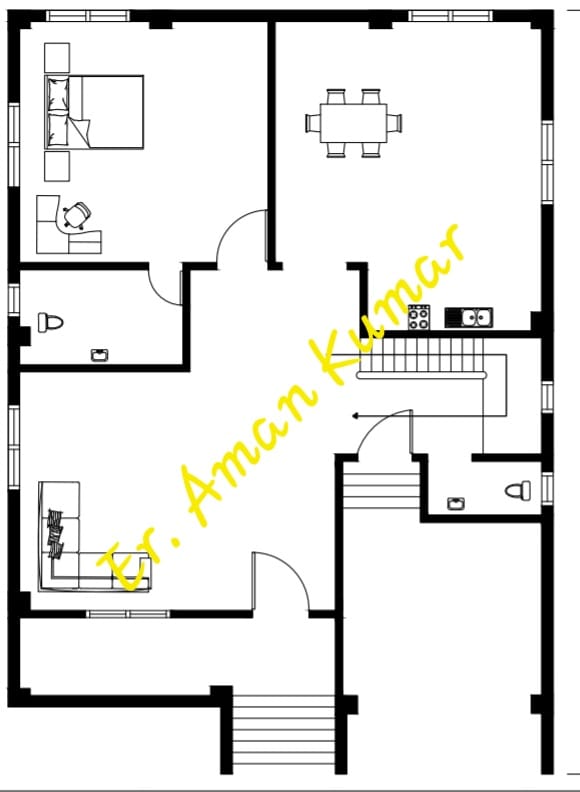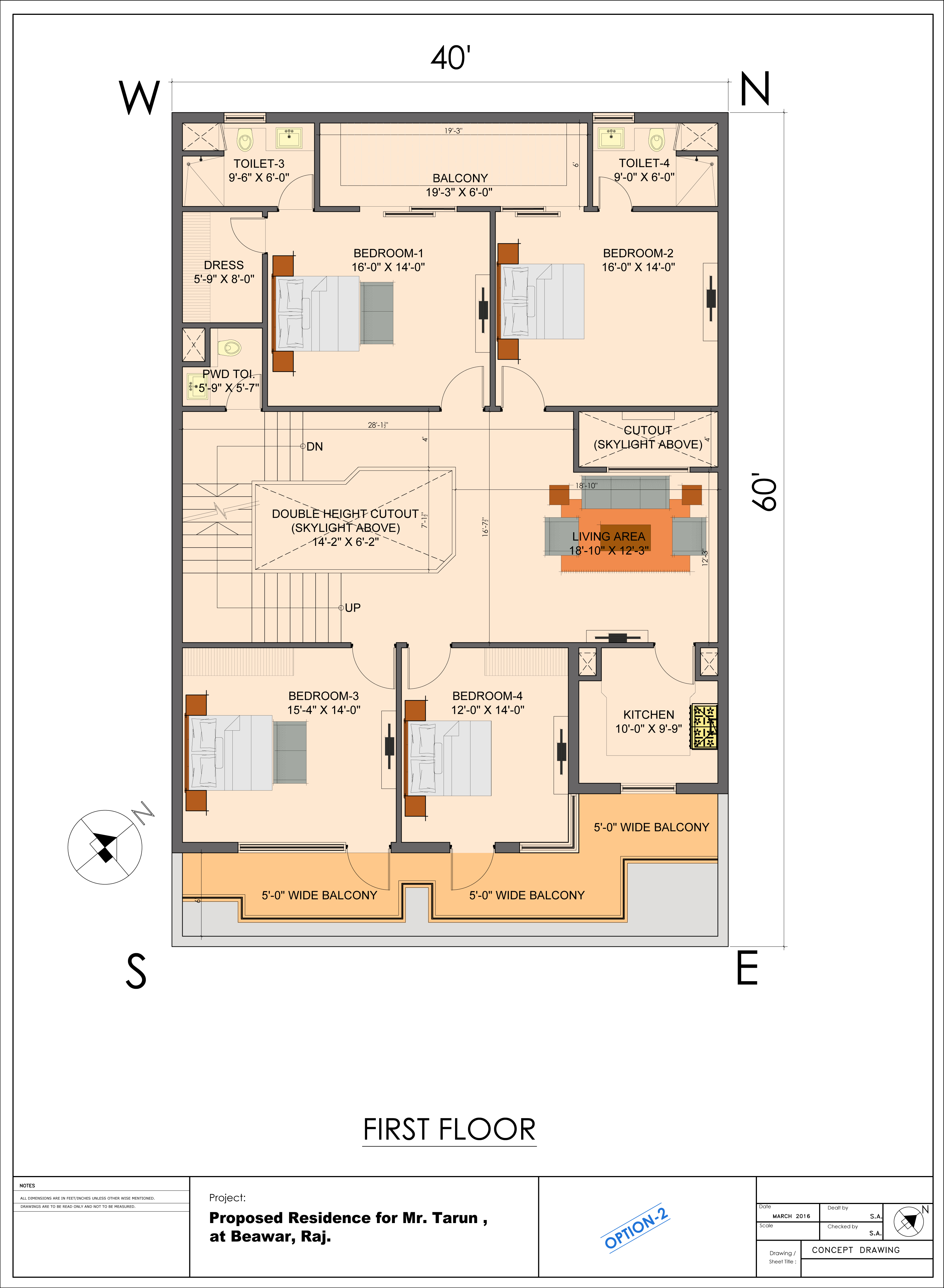
Kitchen cabinet
Kitchen cabinet Details AutoCAD 2021 Version Language English Drawing Type Detail Category House Additional Screenshots File Type dwg Materials Wood Measurement Units Metric Footprint Area N/A Building Features Tags Kitchen…

Kitchen cabinet Details AutoCAD 2021 Version Language English Drawing Type Detail Category House Additional Screenshots File Type dwg Materials Wood Measurement Units Metric Footprint Area N/A Building Features Tags Kitchen…

house floor plan 2d drawing Language English Drawing Type Plan Category House Additional Screenshots File Type dwg Materials Other Measurement Units Metric Footprint Area Building Features Tags Floor Plan 2d…

6 Bedroom House – 2 Floors Language English Drawing Type Plan Category House Additional Screenshots File Type dwg, Image file Materials Measurement Units Imperial Footprint Area 250 – 499 m²…

This is a South Facing 3Bhk House Plan in 1500 sq.ft area. Here in this floor plan we have provided 2 Master Bedrooms of same area 206 Sq.ft, 1 kitchen…

3d modern house SketchUp files include all architecture detail, Materials, Families. Language English Drawing Type Model Category House Additional Screenshots File Type skp Materials Aluminum, Concrete, Glass, Masonry, Plastic, Steel,…
