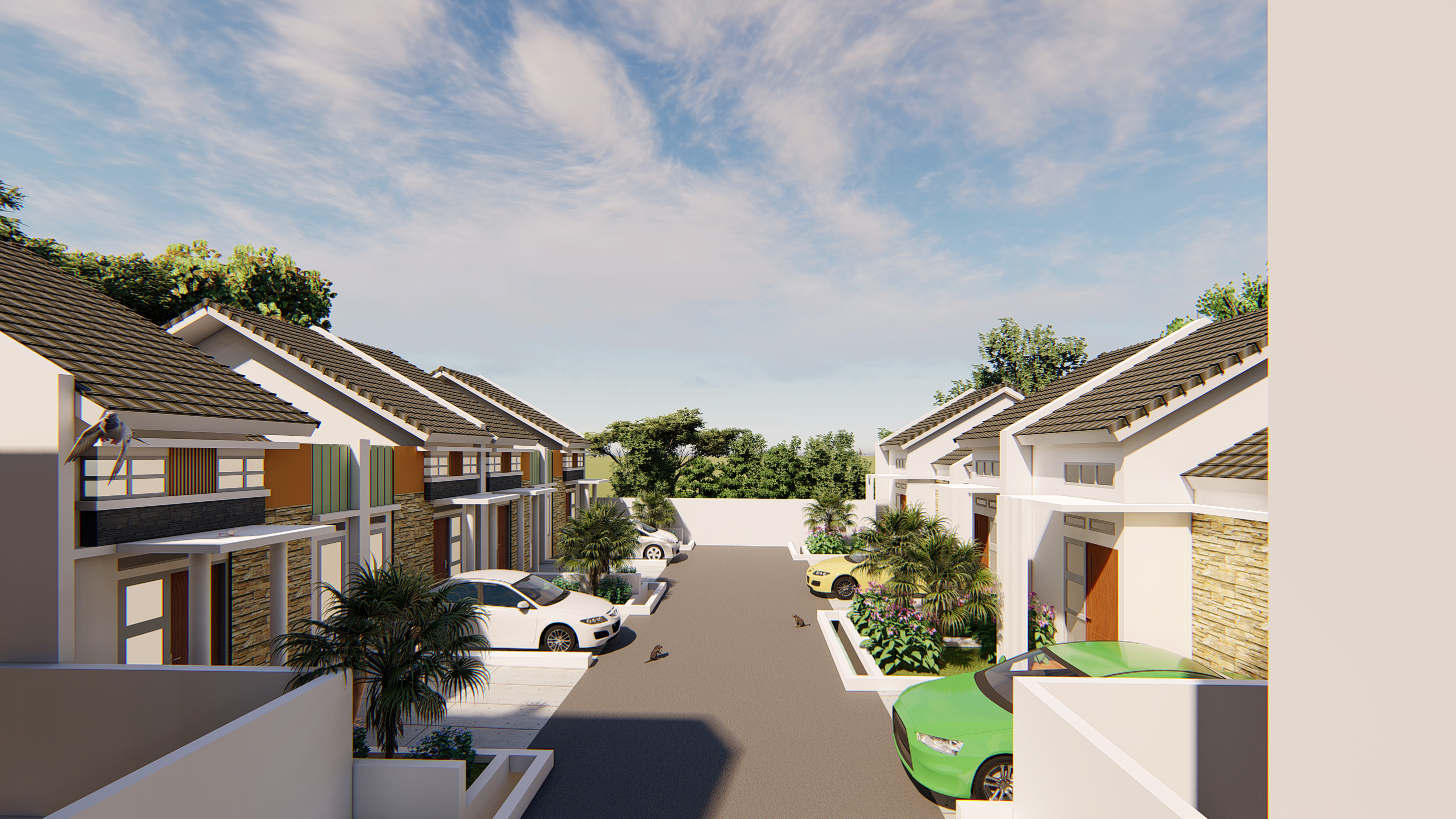
Exterior Home Rendering
Exterior Home Rendering Type 38/62, Type 39/66 and Type 57/72 Language English Drawing Type Model Category House Additional Screenshots File Type zip, Image file Materials Other Measurement Units Metric Footprint…

Exterior Home Rendering Type 38/62, Type 39/66 and Type 57/72 Language English Drawing Type Model Category House Additional Screenshots File Type zip, Image file Materials Other Measurement Units Metric Footprint…
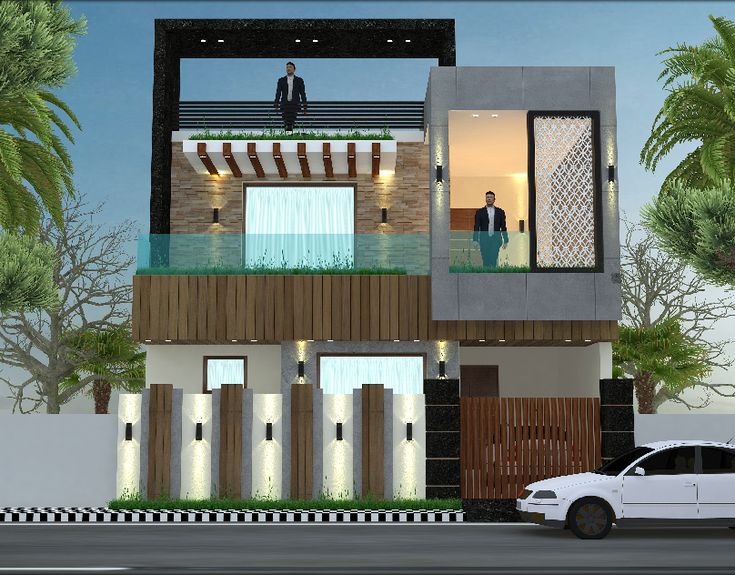
MODREN DESIGN Language English Drawing Type Plan Category House Additional Screenshots File Type pdf Materials Aluminum, Concrete, Glass, Masonry, Moulding, Steel, Wood, Other Measurement Units N/A Footprint Area 150 -…
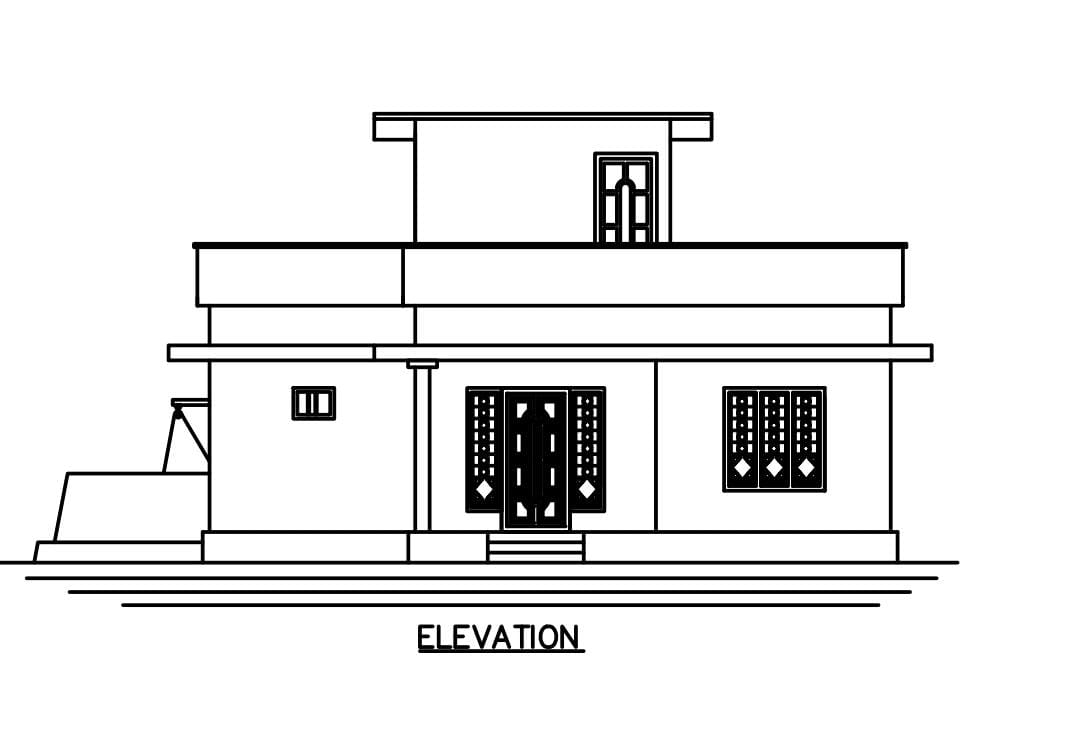
plan and section of the plan Language English Drawing Type Plan Category House Additional Screenshots File Type dwg, Image file Materials Measurement Units Footprint Area Building Features Tags
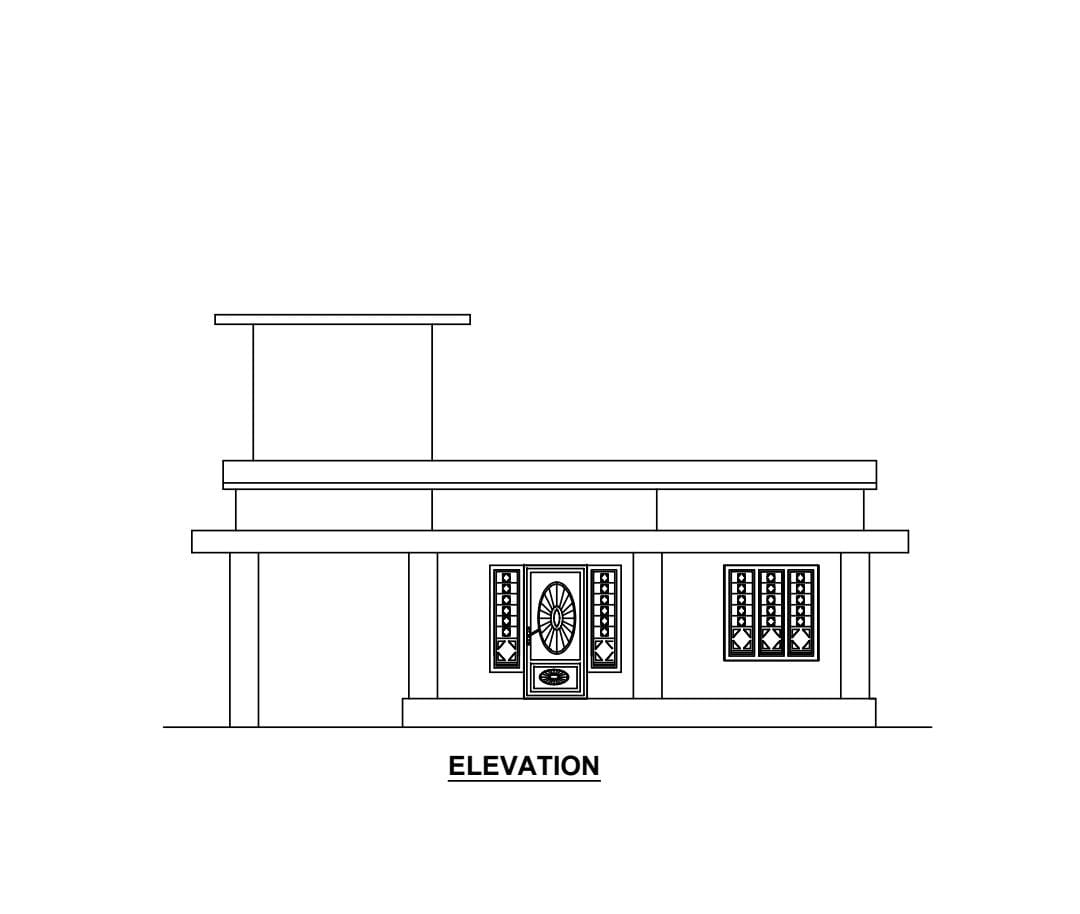
plan and its elevation and section Language English Drawing Type Plan Category House Additional Screenshots File Type dwg, Image file Materials Measurement Units Footprint Area Building Features Parking Tags
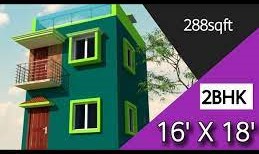
HOUSE PLAN AUTOCAD 2013 VERSION Language English Drawing Type Plan Category House Additional Screenshots File Type dwg Materials Other Measurement Units Metric Footprint Area Building Features Tags House Plan
