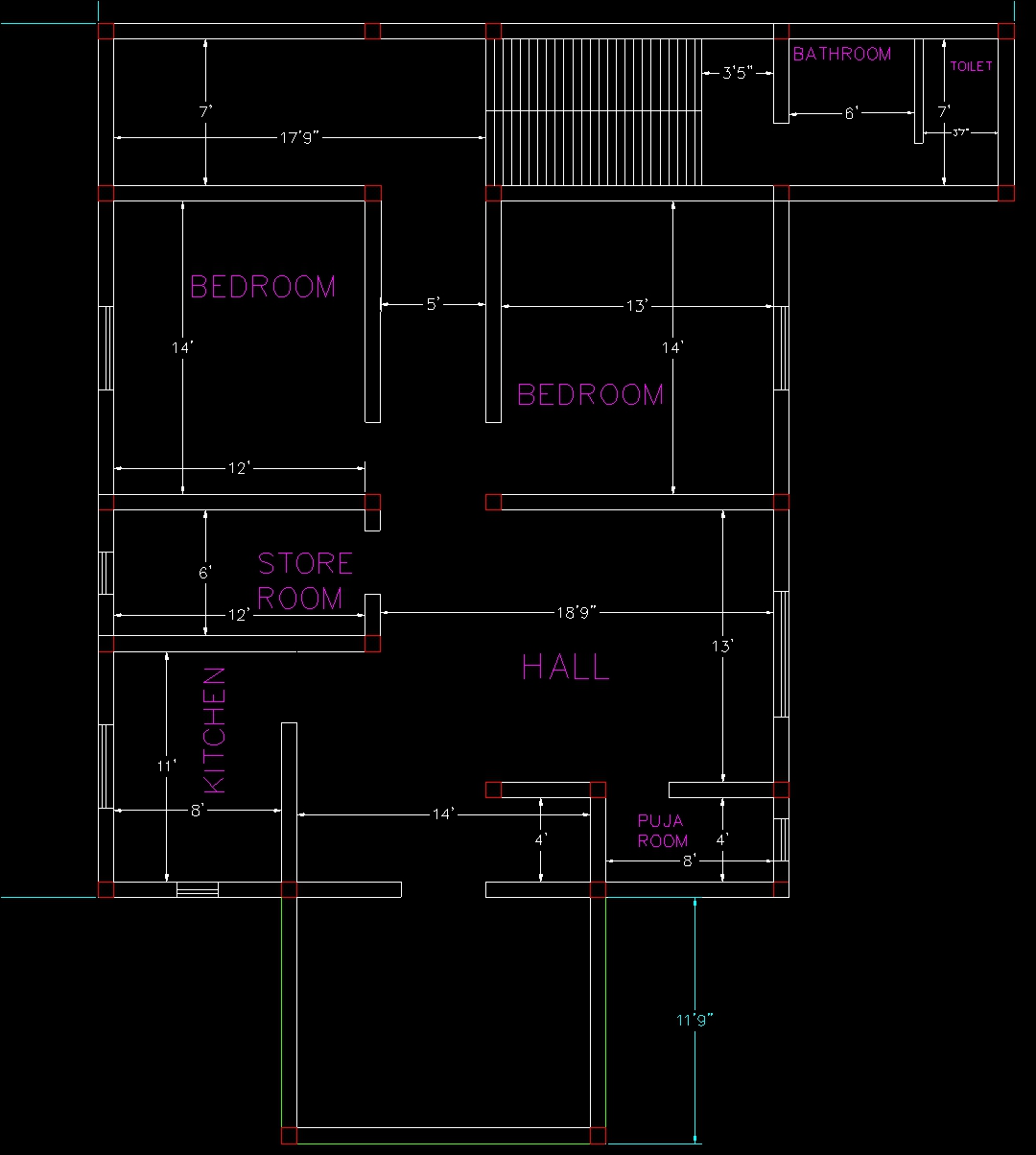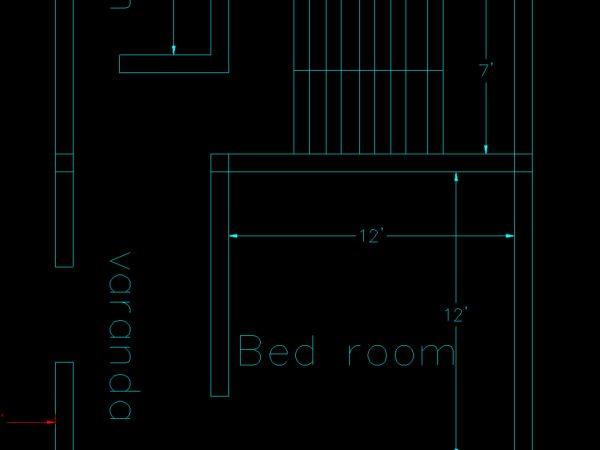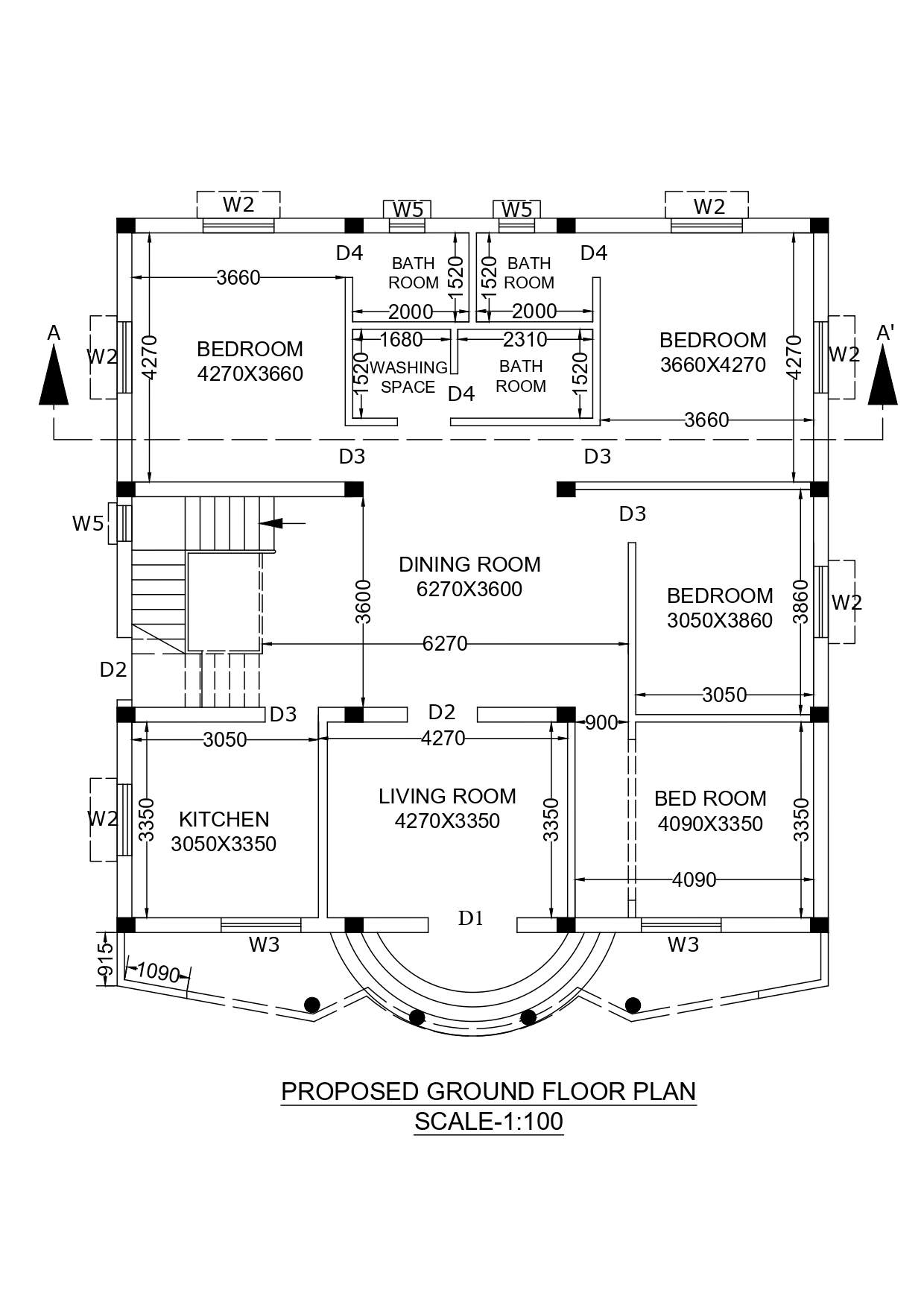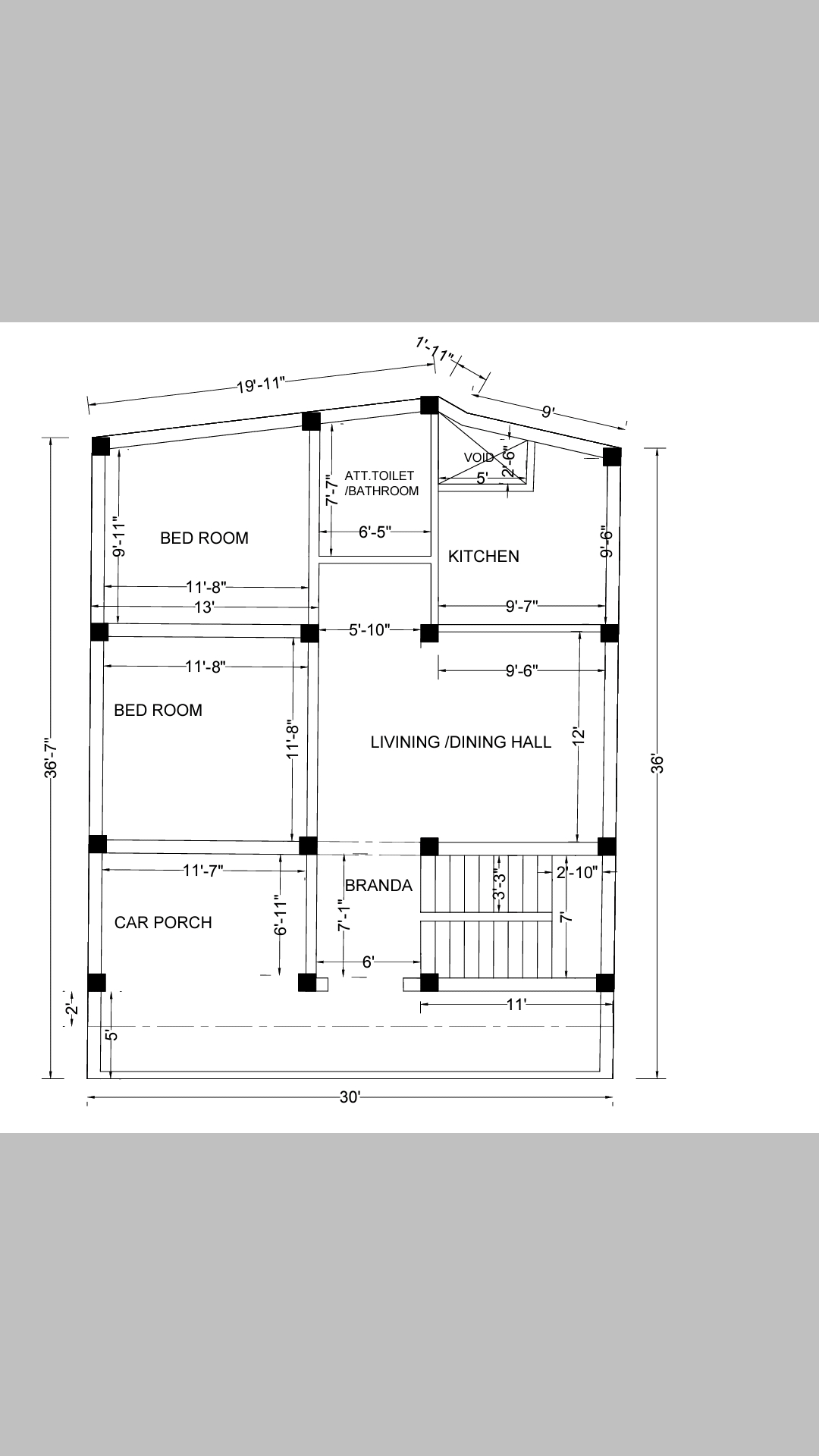
1700 sqft house plan
A small house plan for dreem house.😀 It’s cover (2 bed rooms ) , kitchen, hall ,wc , That is a effort able House plan .. i hope it’s usefull…

A small house plan for dreem house.😀 It’s cover (2 bed rooms ) , kitchen, hall ,wc , That is a effort able House plan .. i hope it’s usefull…

Portable house plan for dreem house 🏠 800 sqft Language English Drawing Type Plan Category House Additional Screenshots File Type pdf Materials Other Measurement Units Imperial Footprint Area 50 -…

1500 sq.ft. built up House + 1 bhk apartments floor plans with terrace floor plan Language English Drawing Type Plan Category House Additional Screenshots File Type dwg Materials Other Measurement…

It is an 165 SQM two storied Residential building .it contains 3 bed room, 1 guest room , 1 living room ,1 kitchen and 1 dining with 2 attach toilet…

House plan Language English Drawing Type Plan Category House Additional Screenshots File Type pdf Materials Concrete Measurement Units Imperial Footprint Area 10 – 49 m² (107.6 – 527.4 ft²) Building…
