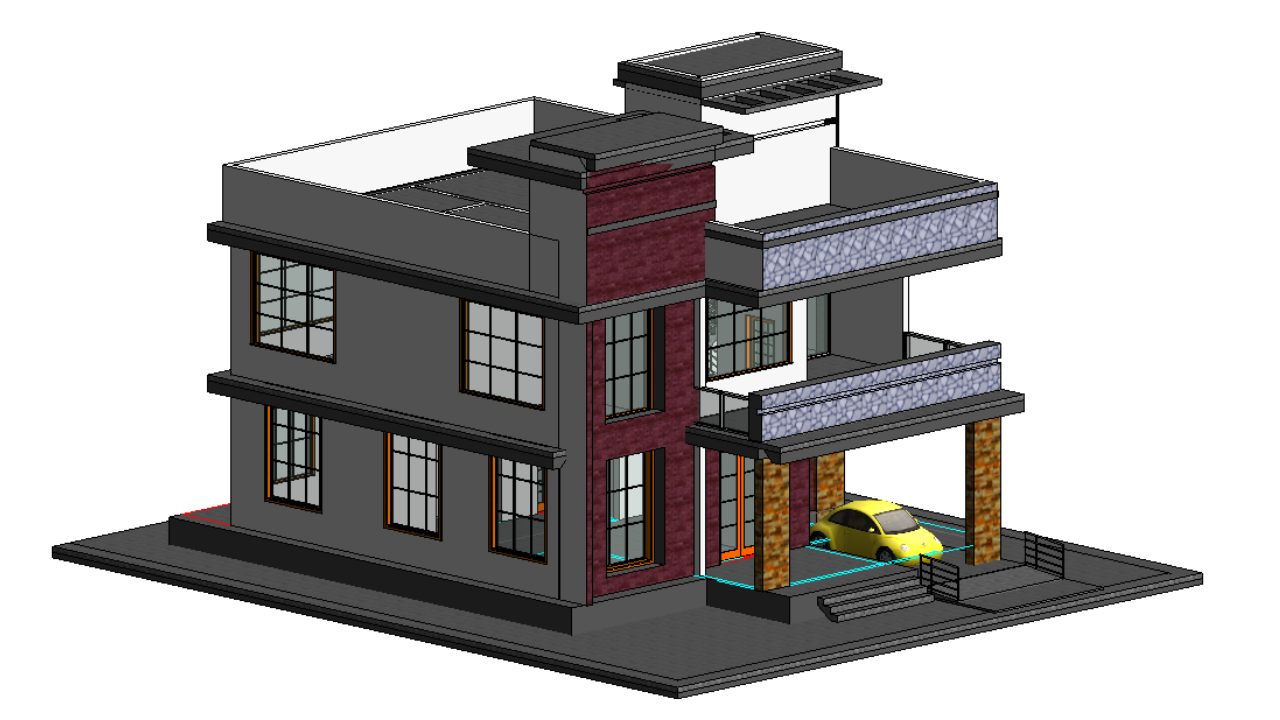
Bungalow Design
IN THIS BUNGALOW DESIGN YOU WILL GET G+2 FLOOR PLAN WITH WELL EXECUTED. Ground Floor = 2BHK 1 st Floor = 3 Bed Room 2nd Floor = Terace Ground Floor…

IN THIS BUNGALOW DESIGN YOU WILL GET G+2 FLOOR PLAN WITH WELL EXECUTED. Ground Floor = 2BHK 1 st Floor = 3 Bed Room 2nd Floor = Terace Ground Floor…
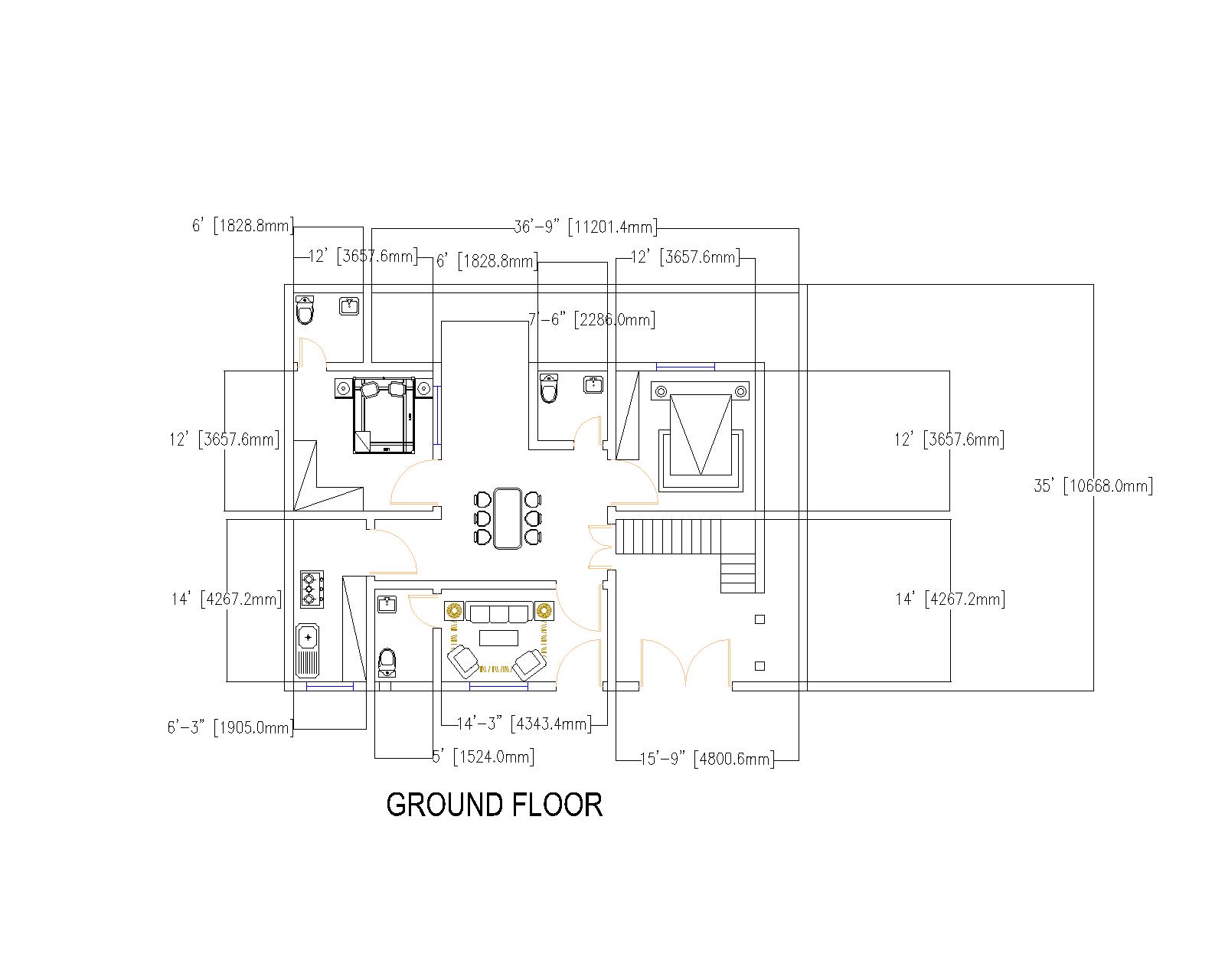
house plan with elevation and 3d full details Language English Drawing Type Plan Category House Additional Screenshots File Type pdf, Image file Materials Other Measurement Units Metric Footprint Area N/A…
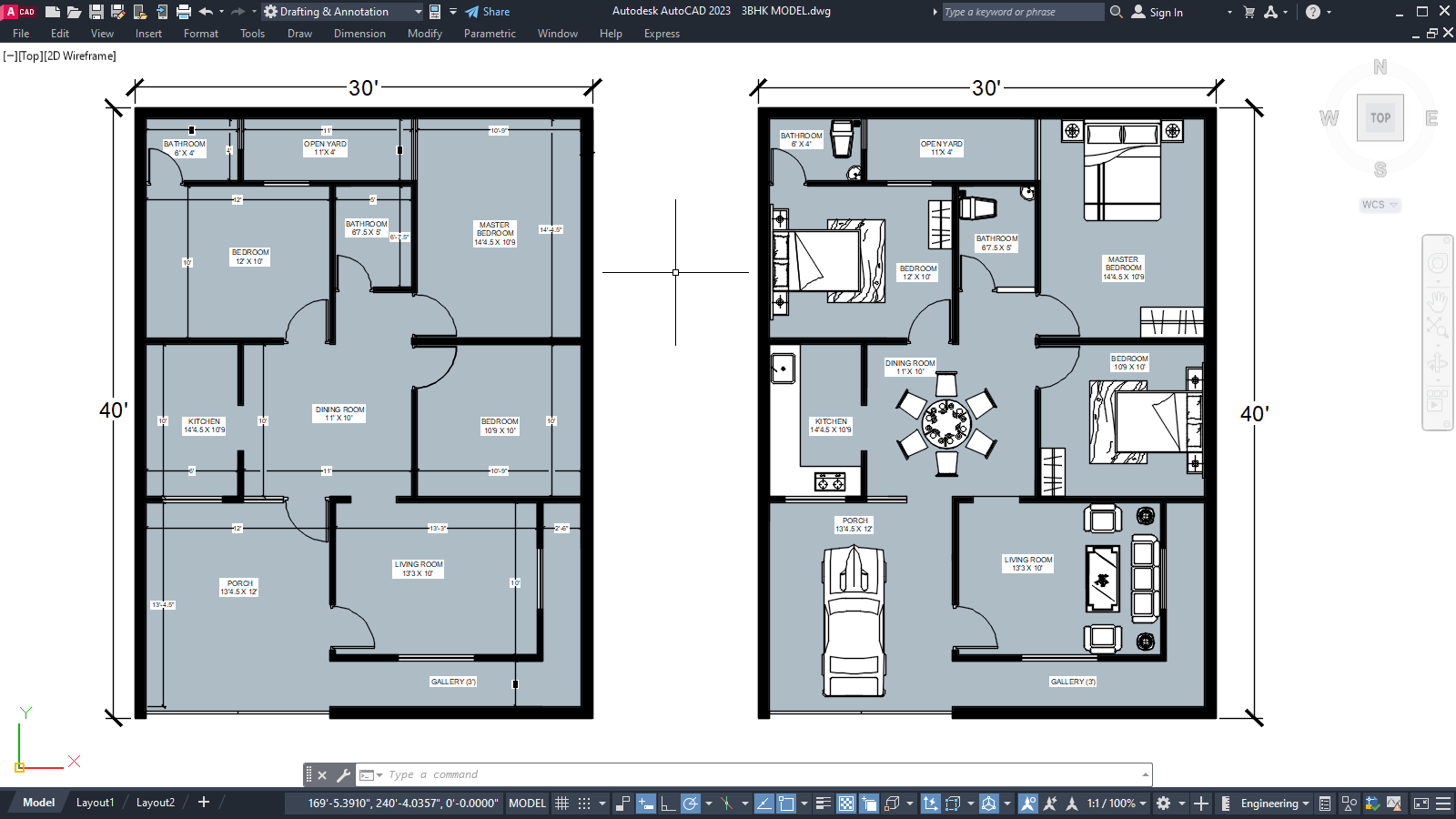
Fully furnished and dimensioned 3 BHK plan include porch area, living room, dining area, attach bathrooms, kitchen, 3 bedrooms Language English Drawing Type Plan Category House Additional Screenshots File Type…
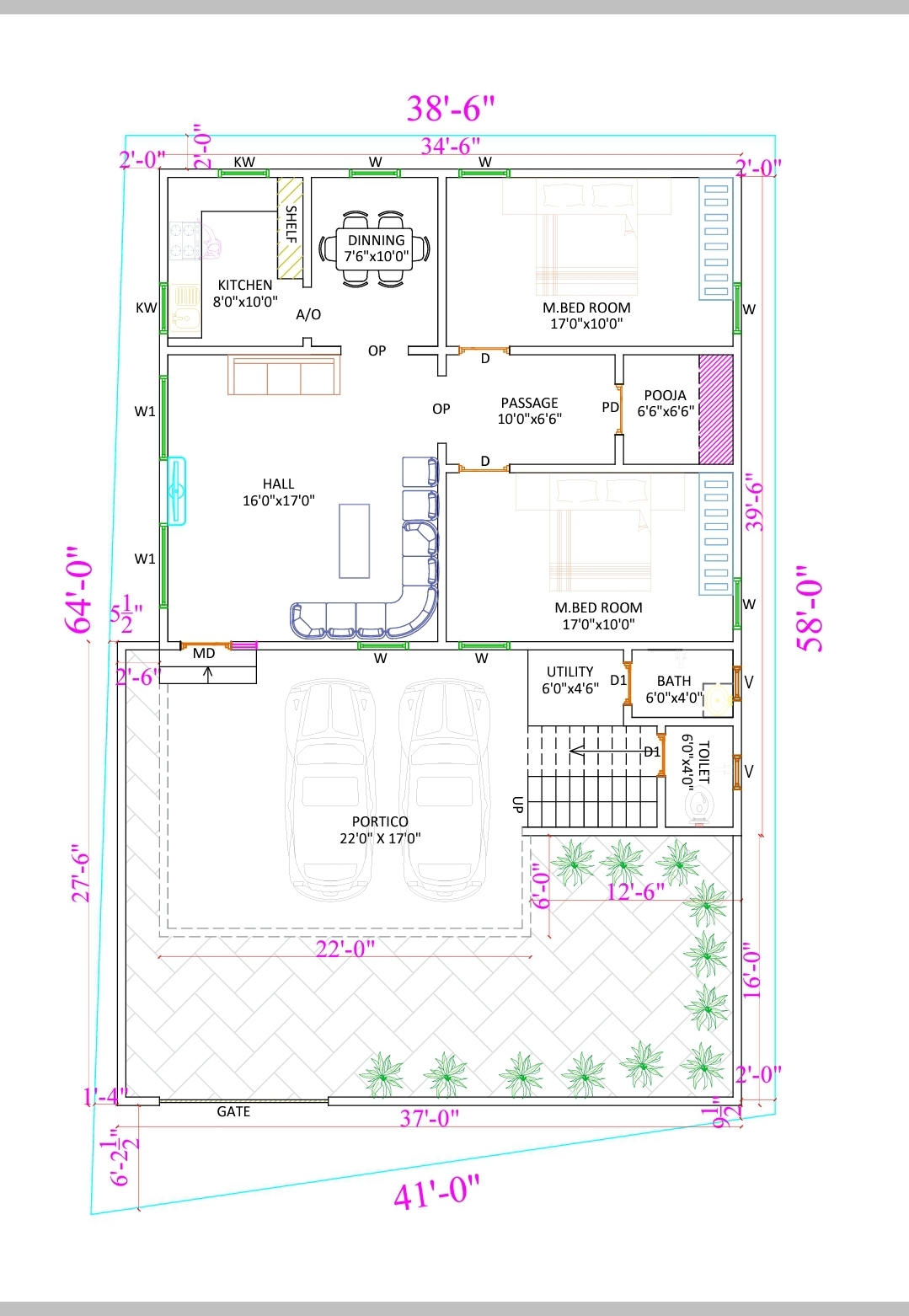
Plan showing 2BHK house plan with garden area Language English Drawing Type Plan Category House Additional Screenshots File Type pdf Materials N/A Measurement Units Metric Footprint Area 150 – 249…
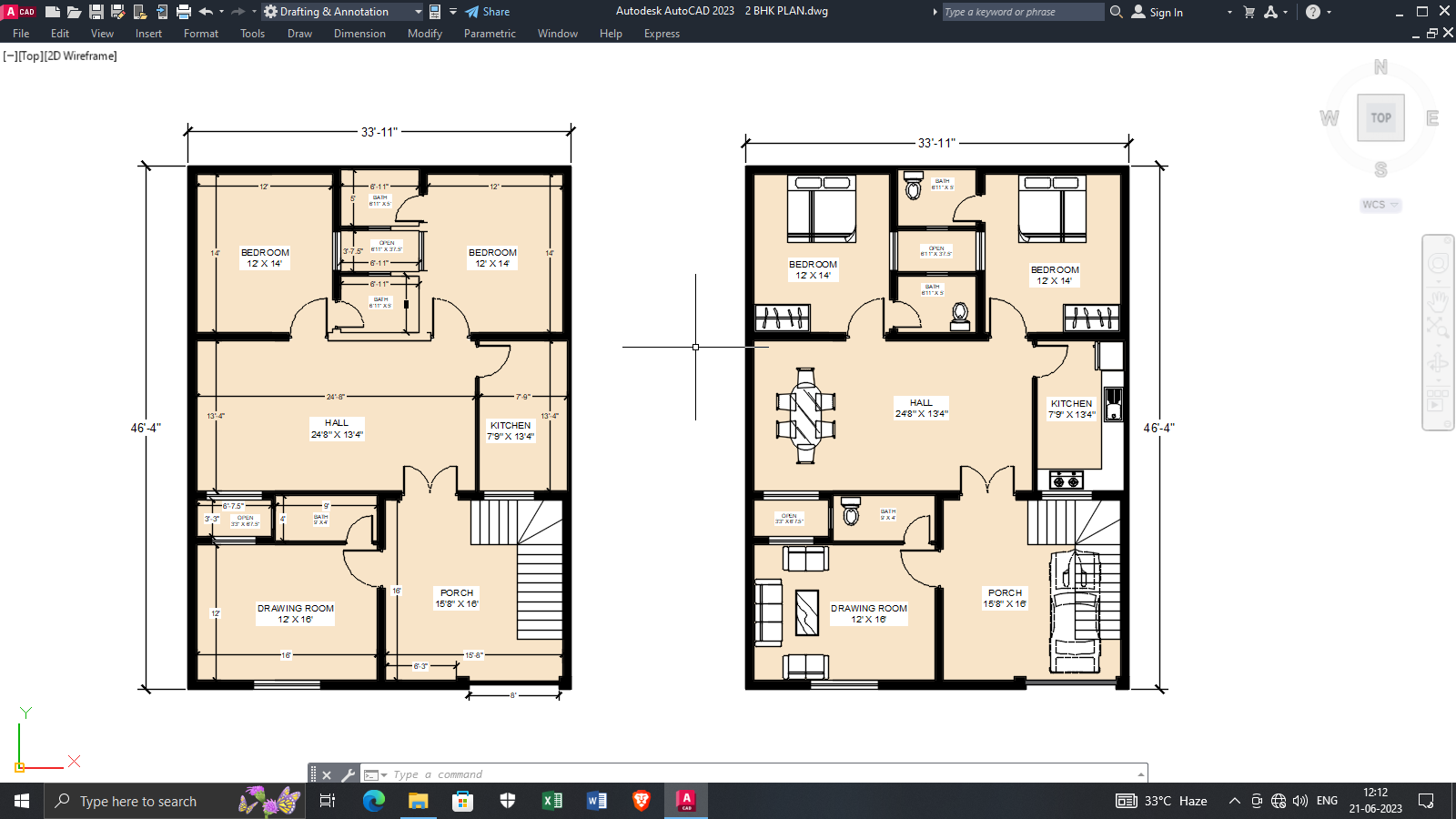
2 BHK fully furnished and dimensioned plan.Includes porch area, drawing room, hall with dining space, bedrooms with attach bathrooms, open areas and kitchen. Language English Drawing Type Plan Category House…
