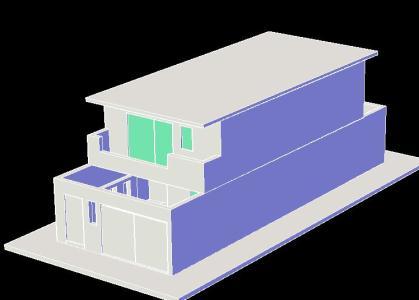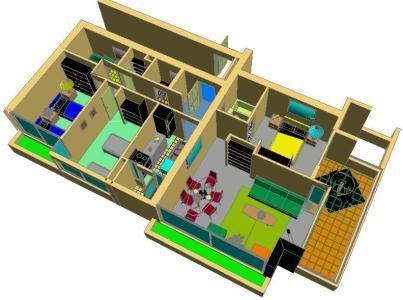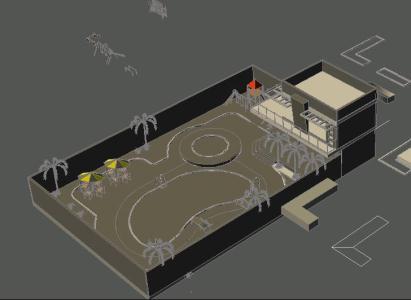
House 7×16 M2 3D DWG Model for AutoCAD
This is the 3D model of a two-storey house with living, dining, kitchen, service yard, a master bedroom, two secondary bedrooms, two and half bathrooms,. Garage and garden to the…

This is the 3D model of a two-storey house with living, dining, kitchen, service yard, a master bedroom, two secondary bedrooms, two and half bathrooms,. Garage and garden to the…

Department – 3d model 3d Language English Drawing Type Model Category House Additional Screenshots File Type dwg Materials Measurement Units Metric Footprint Area Building Features Tags apartamento, apartment, appartement, aufenthalt,…

VILLA PICNIC; – 3d Model Language English Drawing Type Model Category House Additional Screenshots File Type dwg Materials Measurement Units Metric Footprint Area Building Features Tags apartamento, apartment, appartement, aufenthalt,…

Includes 3D Furniture and Materials. Language English Drawing Type Model Category House Additional Screenshots File Type dwg Materials Measurement Units Metric Footprint Area Building Features Tags apartamento, apartment, appartement, aufenthalt,…

Housing 3d apartment. Language English Drawing Type Model Category House Additional Screenshots File Type dwg Materials Measurement Units Metric Footprint Area Building Features Tags apartamento, apartment, appartement, aufenthalt, autocad, casa,…
