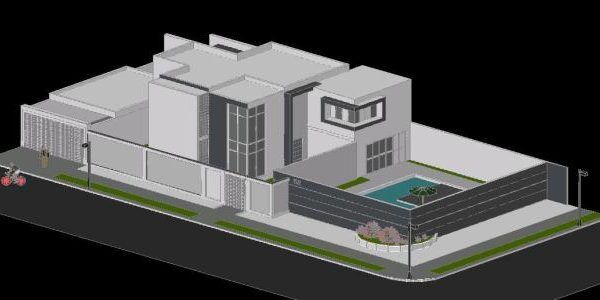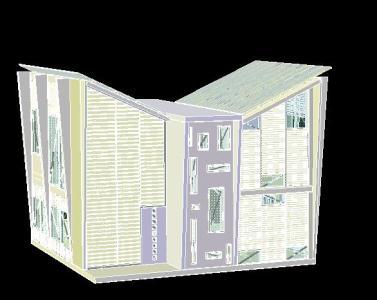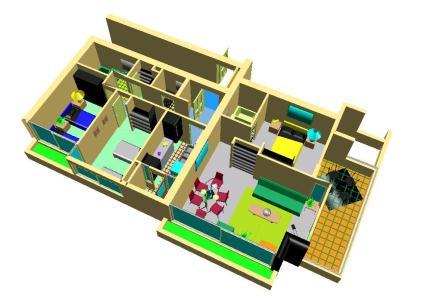
Modern House 3D DWG Model for AutoCAD
modern accommodation with pool Drawing labels, details, and other text information extracted from the CAD file: wheelfront, table, table, glass Raw text data extracted from CAD file: Language English Drawing…

modern accommodation with pool Drawing labels, details, and other text information extracted from the CAD file: wheelfront, table, table, glass Raw text data extracted from CAD file: Language English Drawing…

3D A HOUSE Drawing labels, details, and other text information extracted from the CAD file (Translated from Spanish): okno window, fountain_spray_center, google earth terrain, google earth snapshot, piles, stagnant acueduto…

Single-family home two story Language English Drawing Type Block Category House Additional Screenshots File Type dwg Materials Measurement Units Metric Footprint Area Building Features Tags apartamento, apartment, appartement, aufenthalt, autocad,…

Single-family home two story Drawing labels, details, and other text information extracted from the CAD file (Translated from Spanish): room, second floor projection Raw text data extracted from CAD file:…

3D Model – Solid modeling – no textures Language English Drawing Type Model Category House Additional Screenshots File Type dwg Materials Measurement Units Metric Footprint Area Building Features Tags apartamento,…
