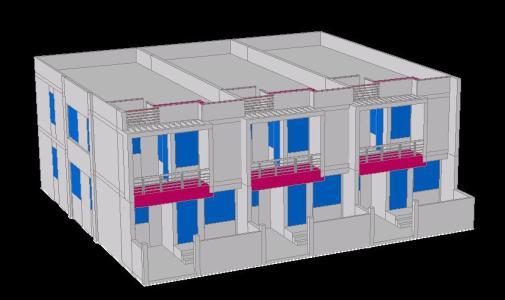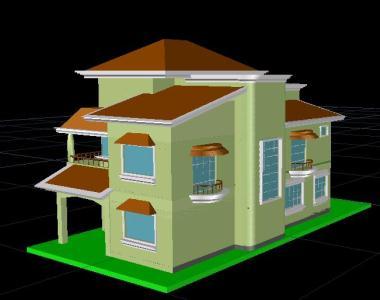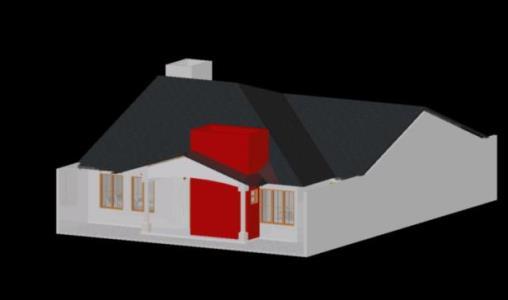
Elevation Of Houses In Row 3D DWG Elevation for AutoCAD
Contains 3d elevation plot of 60×60; 3 houses in a row Raw text data extracted from CAD file: Language English Drawing Type Elevation Category House Additional Screenshots File Type dwg…

Contains 3d elevation plot of 60×60; 3 houses in a row Raw text data extracted from CAD file: Language English Drawing Type Elevation Category House Additional Screenshots File Type dwg…

PLANTS,SOLID MODELING – NO TEXTURES- 3D MODEL Language English Drawing Type Model Category House Additional Screenshots File Type dwg Materials Measurement Units Metric Footprint Area Building Features Tags apartamento, apartment,…

Residential house on 2 levels with slabs American style Language English Drawing Type Model Category House Additional Screenshots File Type dwg Materials Measurement Units Metric Footprint Area Building Features Tags…

Lodging for one or two people with parking and recreation area plants and 3d Language English Drawing Type Model Category House Additional Screenshots File Type dwg Materials Measurement Units Metric…

3d house, 3d house – 3D Drawing labels, details, and other text information extracted from the CAD file (Translated from Spanish): area:, apple:, castral record:, work:, owner:, address:, surface of…
