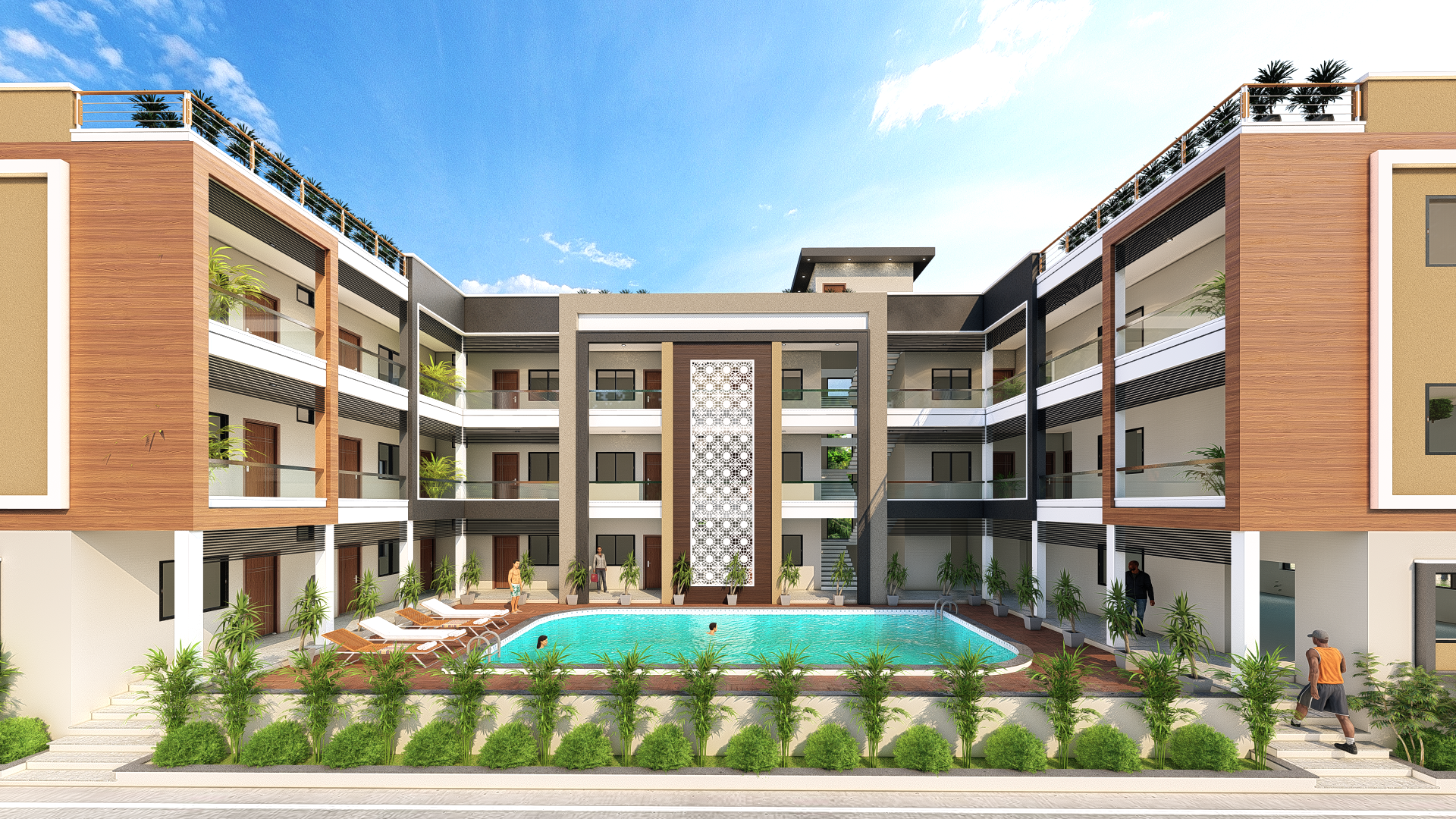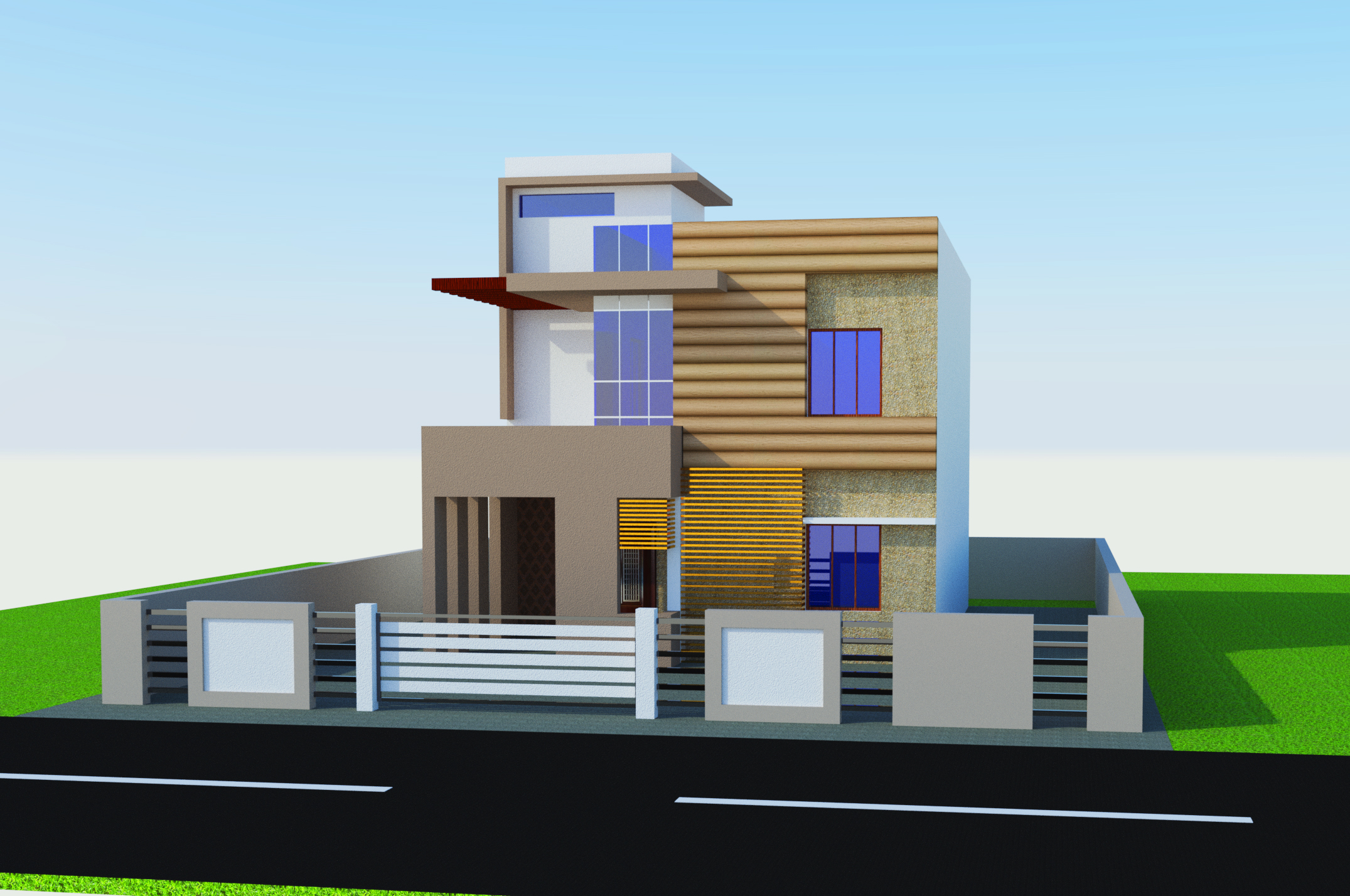House Plan
Amazing House Plan Language English Drawing Type Plan Category House Additional Screenshots File Type dwg Materials Masonry Measurement Units Metric Footprint Area Building Features Tags
Amazing House Plan Language English Drawing Type Plan Category House Additional Screenshots File Type dwg Materials Masonry Measurement Units Metric Footprint Area Building Features Tags
45 hactare (ha) 450,000 Sqmt house design with Basement +3 stories autocad 2013 version Electrical plan Plumbing plan Toilet detail Language English Drawing Type Full Project Category House Additional Screenshots…

FRONT AND BACK SIDE ELEVATION PERPOSE FILE FOR AUTO CAD 2007 AND NEW VERSION Language English Drawing Type Elevation Category House Additional Screenshots File Type dwg, pdf, 3ds, Image file…

FRONT AND BACK SIDE ELEVATION PERPOSE FILE FOR AUTO CAD 2007 AND NEW VERSION Language English Drawing Type Elevation Category House Additional Screenshots File Type dwg, pdf, 3ds, Image file…

COMPLETE BUILDING PLANNING 3D MODELING, PLAN, ELEIVATION, SECTION AUTOCAD 2018 VERSION. Language English Drawing Type Full Project Category House Additional Screenshots File Type dwg, Image file Materials Aluminum, Concrete, Glass,…
