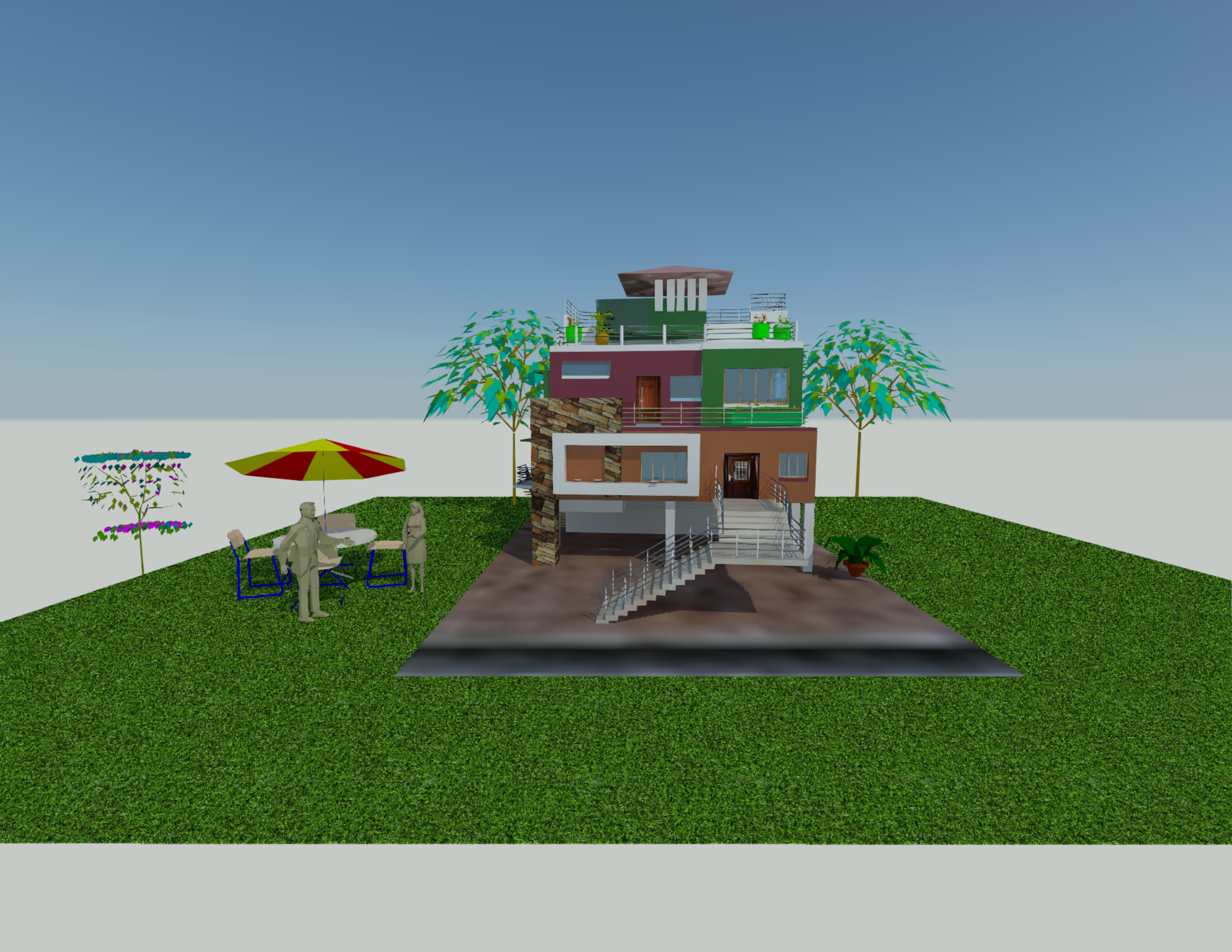
3 BHK HOUSE PLAN
3 BHK HOUSE CONSTRUCTION PLAN ARE HERE DESIGNED Language English Drawing Type Plan Category House Additional Screenshots File Type dwg Materials Measurement Units N/A Footprint Area 50 – 149 m²…

3 BHK HOUSE CONSTRUCTION PLAN ARE HERE DESIGNED Language English Drawing Type Plan Category House Additional Screenshots File Type dwg Materials Measurement Units N/A Footprint Area 50 – 149 m²…

3 BHK HOUSE CONSTRUCTION PLAN ARE HERE DESIGNED Language English Drawing Type Plan Category House Additional Screenshots File Type dwg Materials Measurement Units N/A Footprint Area 50 – 149 m²…

Autocad 2021 version Language English Drawing Type Model Category House Additional Screenshots File Type dwg Materials Other Measurement Units Metric Footprint Area Building Features Tags house model

autocad 2024 version Language English Drawing Type Elevation Category House Additional Screenshots File Type dwg Materials Measurement Units Metric Footprint Area Building Features Tags
autocad 2021 vesion Language English Drawing Type Detail Category House Additional Screenshots File Type dwg Materials Measurement Units Footprint Area Building Features Tags
