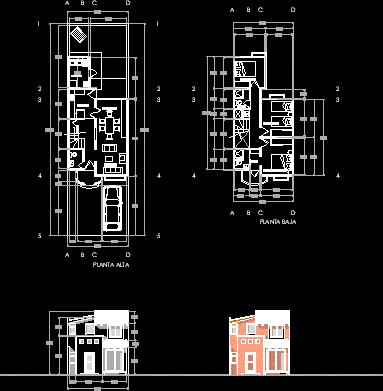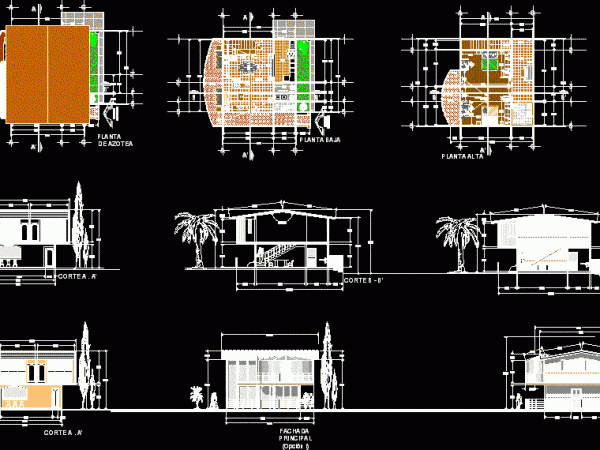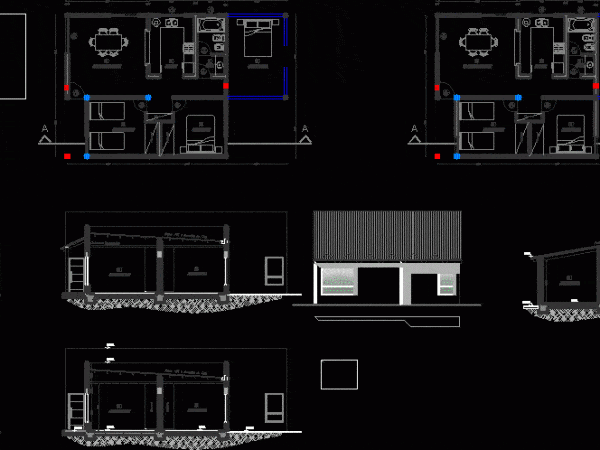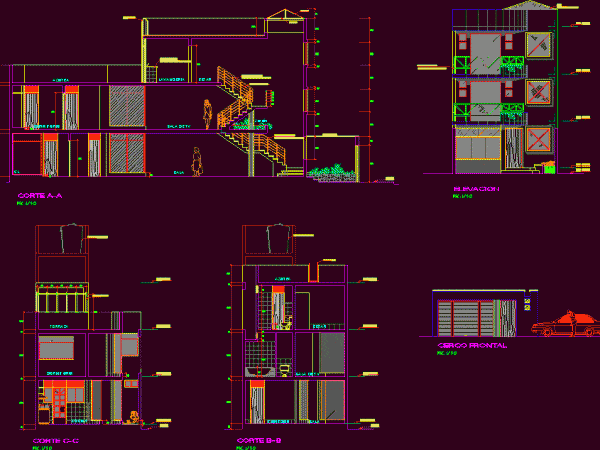
Housing DWG Block for AutoCAD
Housing Social interest type – Proposed facade Drawing labels, details, and other text information extracted from the CAD file (Translated from Spanish): cto. washing, stay, dining room, kitchen, bedroom ppal,…

Housing Social interest type – Proposed facade Drawing labels, details, and other text information extracted from the CAD file (Translated from Spanish): cto. washing, stay, dining room, kitchen, bedroom ppal,…

Complete preliminary design Drawing labels, details, and other text information extracted from the CAD file (Translated from Spanish): north, sketch of location:, acatitlan, bravo valley, san francisco, mihiualtepec, the arch,…

Project housing with roofs options Drawing labels, details, and other text information extracted from the CAD file (Translated from Spanish): general plant, facade, cut a-a, carpentry aluminum color, note:, columns…

Sections first plant Drawing labels, details, and other text information extracted from the CAD file (Translated from Spanish): Mrs. olinda raquel saints lucich, elevation, cut cc, front fence, cut bb,…

Single Family Home plans – Sections – Elevations – Levels – Electrical and Plumbing Installations – Structures – Foundation Drawing labels, details, and other text information extracted from the CAD…
