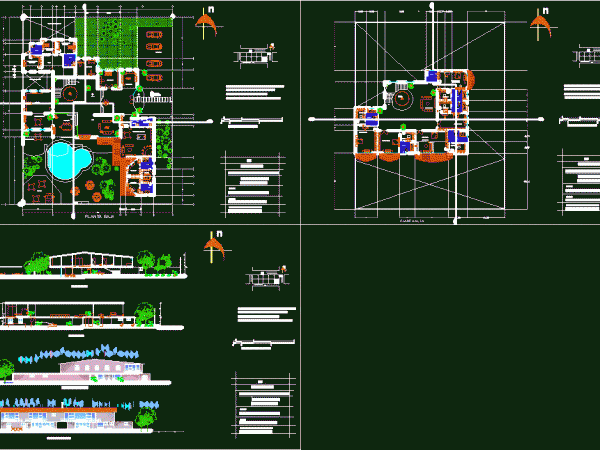
Bedroom Two-Storey House DWG Full Project for AutoCAD
is a project of 7 x 10 m a two story house for a family of 4 members three bedrooms Drawing labels, details, and other text information extracted from the…

is a project of 7 x 10 m a two story house for a family of 4 members three bedrooms Drawing labels, details, and other text information extracted from the…

Single house with complete Bathroom , 3 bedrooms , Diningroom , Kitchen , Living , Garage and Patio Drawing labels, details, and other text information extracted from the CAD file…

High density multifamily housing – Plants – Sections – Elevations Drawing labels, details, and other text information extracted from the CAD file (Translated from Spanish): t.v., itd, street, architecture, architectural…

Single family 8×17,5 – Include plants – Section – Elevations – Foundation and drainage Drawing labels, details, and other text information extracted from the CAD file (Translated from Spanish): north,…

General plants – First and second levels – cover and attic floors – Sections – Facades Drawing labels, details, and other text information extracted from the CAD file (Translated from…
