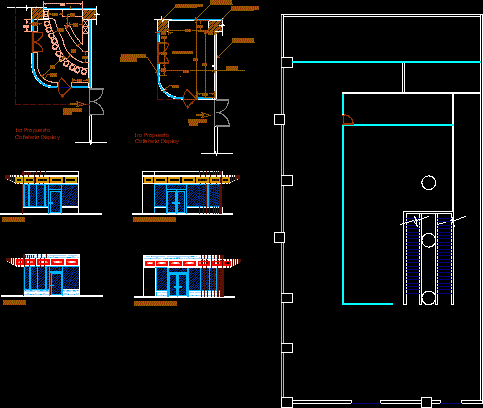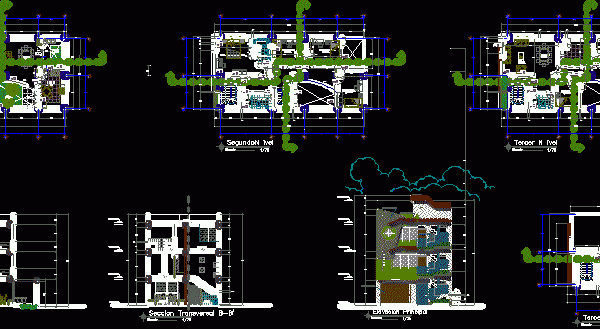
Fast Food – Project DWG Full Project for AutoCAD
Fast Food – Project – Plants – Views Drawing labels, details, and other text information extracted from the CAD file (Translated from Spanish): room, entrance to the store, parking shop…

Fast Food – Project – Plants – Views Drawing labels, details, and other text information extracted from the CAD file (Translated from Spanish): room, entrance to the store, parking shop…

Country house located in a forest of Peru Drawing labels, details, and other text information extracted from the CAD file (Translated from Spanish): longitudinal section a-a ‘, scale, cross section…

Architectonic plant -facades and constructive details Drawing labels, details, and other text information extracted from the CAD file (Translated from Spanish): women’s bathrooms, men’s bathrooms, ups, downs, architectural ground floor,…

House project with plants sections elevations details Drawing labels, details, and other text information extracted from the CAD file (Translated from Spanish): ceramic tile, the areas to be covered must…

Social Dinning Room – Plants – Sections – Elevations Drawing labels, details, and other text information extracted from the CAD file (Translated from Spanish): garbage deposit, outside dining, pre-served, prep….
