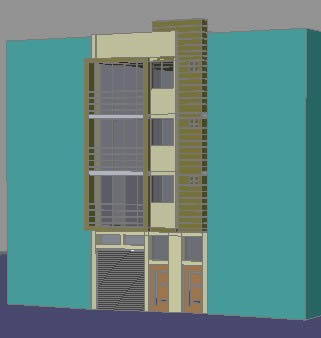
Ph Between Party DWG Block for AutoCAD
Draft ph between party on 2 floors Drawing labels, details, and other text information extracted from the CAD file (Translated from Spanish): semi-covered, garage, kitchen, dinning room, to be, kitchen,…

Draft ph between party on 2 floors Drawing labels, details, and other text information extracted from the CAD file (Translated from Spanish): semi-covered, garage, kitchen, dinning room, to be, kitchen,…

Draft apartment building between party. Drawing labels, details, and other text information extracted from the CAD file (Translated from Spanish): plant access, type plant, view, garage floor, local, cut Raw…

Project designed for medical professionals. 2-level homes and common spaces for each block. Drawing labels, details, and other text information extracted from the CAD file (Translated from Spanish): bedroom, principal,…

MULTI – APARTMENTS contains complete plans and sections of plants well defined proj. arq. made for a limited field of irregular geometry in the City of MTY.MeX. Just as the…

Front of house in 3d 4pisos Language N/A Drawing Type Model Category Condominium Additional Screenshots File Type dwg Materials Measurement Units Footprint Area Building Features Tags apartment, autocad, building, condo,…
