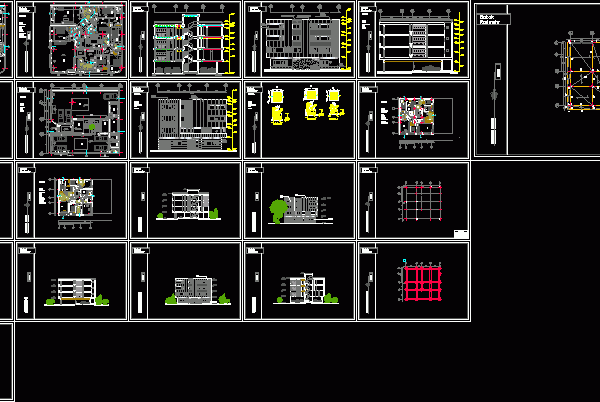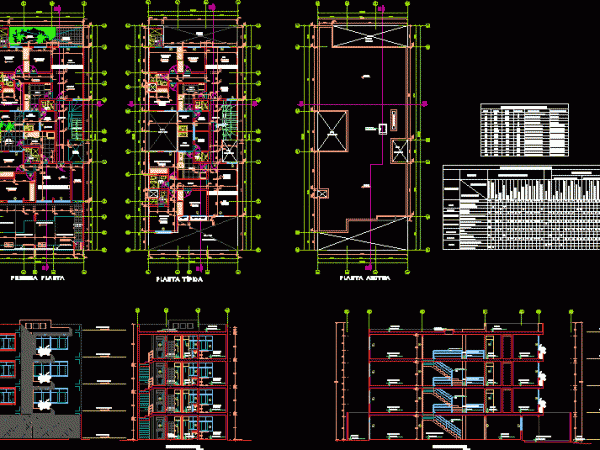
Multifamily DWG Block for AutoCAD
ARCHITECTURAL DEPARTMENT PROPOSAL, ALL AT THE DRAFT IN A FIELD 9×20. Drawing labels, details, and other text information extracted from the CAD file (Translated from Spanish): living room, first floor,…

ARCHITECTURAL DEPARTMENT PROPOSAL, ALL AT THE DRAFT IN A FIELD 9×20. Drawing labels, details, and other text information extracted from the CAD file (Translated from Spanish): living room, first floor,…

Secciones – elevaciones – planos – edificio Drawing labels, details, and other text information extracted from the CAD file: u.p, n.fi., ent., n.fi., jac., ent., n.fi., ent., legend:, legend: area…

Housing Design with Different individual apartments clubbed together. Drawing labels, details, and other text information extracted from the CAD file: synchronised lifts, staircase wide, lobby, dry balcony, living cum dining,…

multifamily building of two apartments per floor, with 4 floors roof. section and elevation plants, table finishes. Drawing labels, details, and other text information extracted from the CAD file (Translated…

This is a condominium designed for 5 living units on 3 floors; on a long narrow lot. On the eastern side there is a blind wall; so all the apartments…
