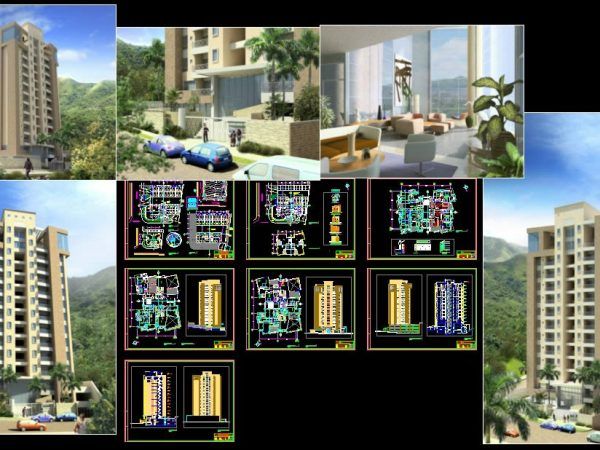
Multifamily Building Forest DWG Section for AutoCAD
Private property located on Forest Street Mango Avenue intersection plot Araguaney 332 – Valencia with a plot area of ??1,254 approximately, 68 Mts ². It is proposed to construct a…

Private property located on Forest Street Mango Avenue intersection plot Araguaney 332 – Valencia with a plot area of ??1,254 approximately, 68 Mts ². It is proposed to construct a…
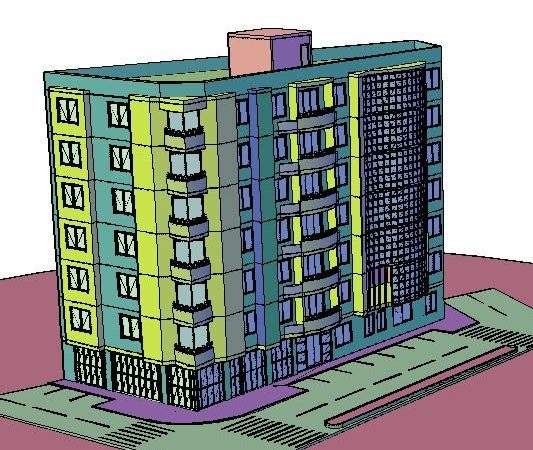
Multi – 3d. Drawing labels, details, and other text information extracted from the CAD file: room, phone, esc, mayúsc, bloq, control, wake up, sleep, power, supr, fin, av., inicio, insert,…
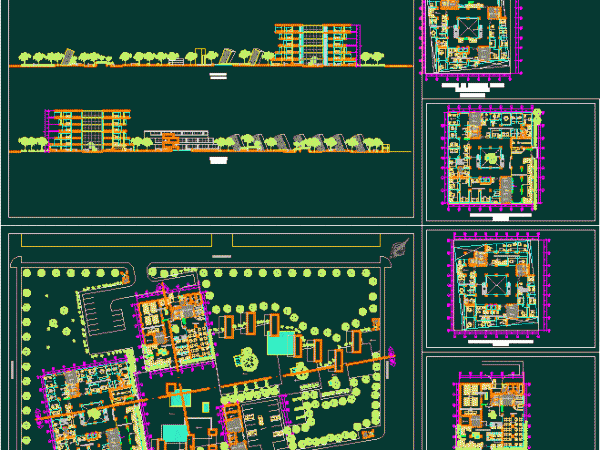
multifamily dwellings. Drawing labels, details, and other text information extracted from the CAD file (Translated from Spanish): sideline, patio n.p.t .:, table of parts n.p.t .:, sshh ladies n.p.t .:,…
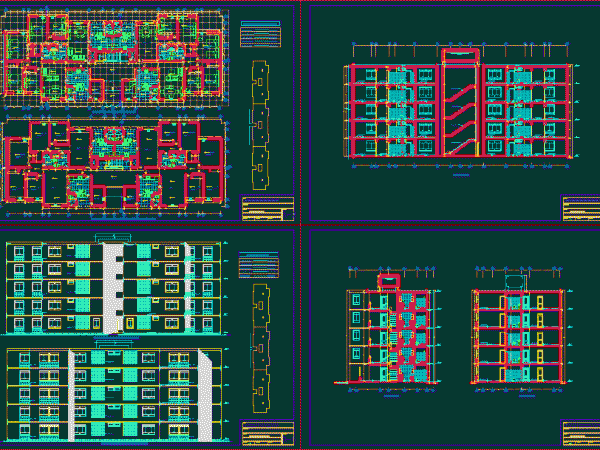
proyecto arquitectonico. Drawing labels, details, and other text information extracted from the CAD file (Translated from Spanish): n.p.t., dinning room, n.p.t., living room, n.p.t., simple bedroom, Main bedroom, n.p.t., hall,…
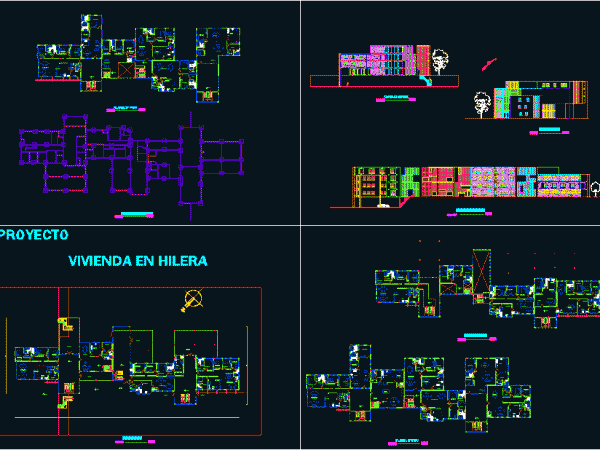
Project 4 levels multifamily apartments, 18 single, 2 duplex apartments Content: Plants and elevations. Drawing labels, details, and other text information extracted from the CAD file (Translated from Spanish): low…
