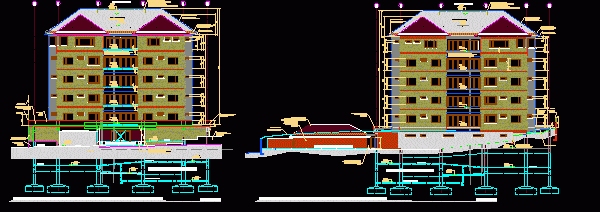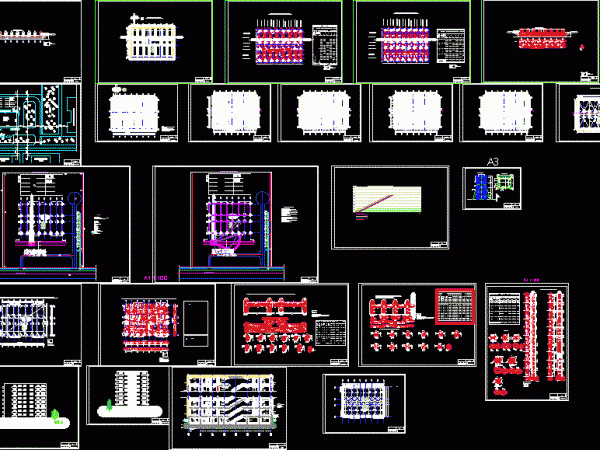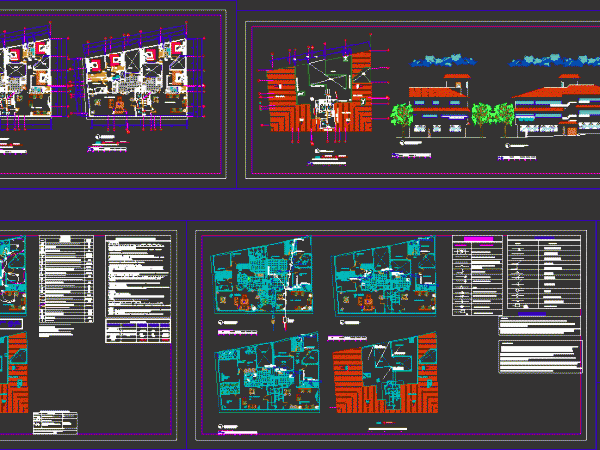
Multifamily DWG Plan for AutoCAD
Housing design a house of 4 levels, One house by level, stairs and services share at fourth level. Include: architectural plans, structures, electrical and sanitary installations; memory of structural calculations…

Housing design a house of 4 levels, One house by level, stairs and services share at fourth level. Include: architectural plans, structures, electrical and sanitary installations; memory of structural calculations…

BUILDING MULTIFAMILY TRUJILLO, Floor Plans 4 story buildings. Drawing labels, details, and other text information extracted from the CAD file (Translated from Spanish): bath, Main bedroom, second level, architecture, cl.,…

Elevation, building facades departmental basement levels. Drawing labels, details, and other text information extracted from the CAD file (Translated from Spanish): vanessa rivera acosta, construction plant, drawing: v. rivera, date:…

Apartment building project architecture and structure Height: 8 – storey ground floor basement Structural system: reinforced concrete frames and Diaphragms monolith. Drawing labels, details, and other text information extracted from…

A HOME HAS THREE FLOORS WITH TWO APARTMENTS FOR FLOOR AND FITNESS FOR FOUR MEMBERS OF THE DEPARTMENT, WITH LADDER TO THE DEPARTMENTS AND COMMON COMMON ROOF. Drawing labels, details,…
