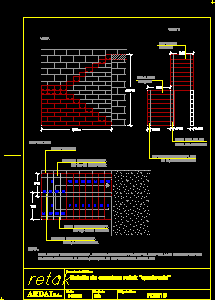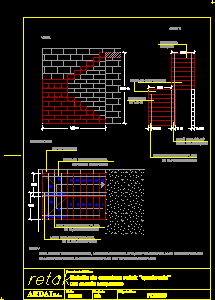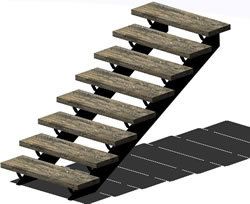
Detail Stairway DWG Section for AutoCAD
Details stairway – Section – Plant Drawing labels, details, and other text information extracted from the CAD file (Translated from Spanish): ardal, denomination of the plane, s.a., plan code, cartoonist,…

Details stairway – Section – Plant Drawing labels, details, and other text information extracted from the CAD file (Translated from Spanish): ardal, denomination of the plane, s.a., plan code, cartoonist,…

Detail break stairway with compensated step Drawing labels, details, and other text information extracted from the CAD file (Translated from Spanish): ardal, denomination of the plane, s.a., plan code, cartoonist,…

Detail fixation of handrail in step Drawing labels, details, and other text information extracted from the CAD file (Translated from Spanish): ardal, denomination of the plane, s.a., plan code, cartoonist,…

Metallic stairway with wooden steps Drawing labels, details, and other text information extracted from the CAD file (Translated from Spanish): letter, Section A’, low level, stairs, posts, goes up, cellar,…

Stairway with steel structure and stone steps Raw text data extracted from CAD file: Language N/A Drawing Type Model Category Stairways Additional Screenshots File Type dwg Materials Steel Measurement Units…
