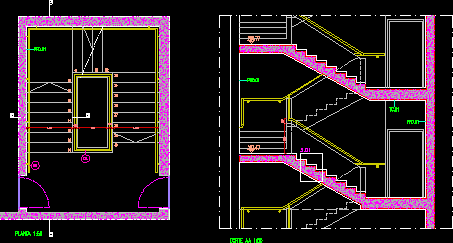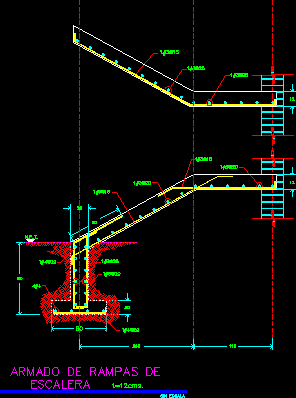
Metallic Stair For Half Level DWG Block for AutoCAD
Metallic stairway for half level Drawing labels, details, and other text information extracted from the CAD file: copper, wood med. ash, wood white ash, blue goose, luz, spot, front Raw…

Metallic stairway for half level Drawing labels, details, and other text information extracted from the CAD file: copper, wood med. ash, wood white ash, blue goose, luz, spot, front Raw…

Stairway in U with steps on the rest- step – Plant – Section 1:50 scale Drawing labels, details, and other text information extracted from the CAD file (Translated from Spanish):…

Detail armed and foundation of stairway ramps- Drawing labels, details, and other text information extracted from the CAD file (Translated from Spanish): stairs, armed with ramps, n.p.t., unscaled Raw text…

Stairway and handrail in perforated steel badges Drawing labels, details, and other text information extracted from the CAD file (Translated from Spanish): architects, arge, draft, flat, date:, scale:, i authorize,…

Spiral stair with metallic handrail in 3D Language N/A Drawing Type Model Category Stairways Additional Screenshots File Type dwg Materials Measurement Units Footprint Area Building Features Tags autocad, degrau, DWG,…
