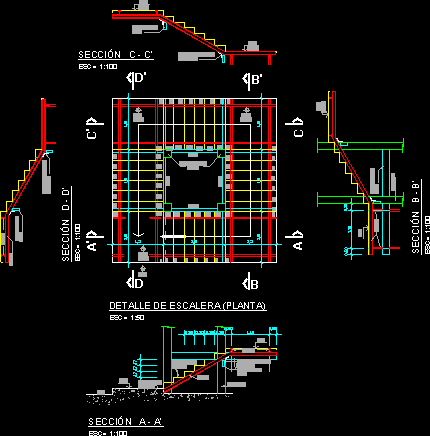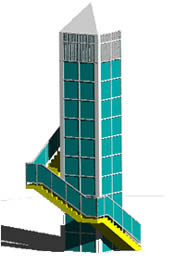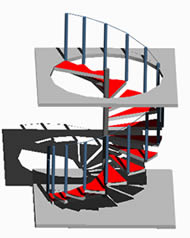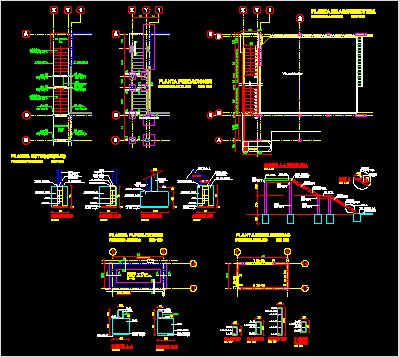
Stairway Four Tracts DWG Section for AutoCAD
Stairway four tracts – Development in square plant – Sections – specifications by tracts Drawing labels, details, and other text information extracted from the CAD file (Translated from Spanish): urb….

Stairway four tracts – Development in square plant – Sections – specifications by tracts Drawing labels, details, and other text information extracted from the CAD file (Translated from Spanish): urb….

elevator with stair around – Model in 3D Language N/A Drawing Type Model Category Stairways Additional Screenshots File Type dwg Materials Measurement Units Footprint Area Building Features Elevator Tags autocad,…

Stair supported in tube 4 inchs,with steps in Purlin 2×6 inchs and curved rails Drawing labels, details, and other text information extracted from the CAD file (Translated from Romanian): TRT,…

Spiral stair in 3d Language N/A Drawing Type Model Category Stairways Additional Screenshots File Type dwg Materials Measurement Units Footprint Area Building Features Tags autocad, degrau, DWG, échelle, escada, escalier,…

Metallic emergency stairway – Plant – Elevations – Details Drawing labels, details, and other text information extracted from the CAD file (Translated from Spanish): Flexit, door, gravel cm., N.t.n., tuned…
