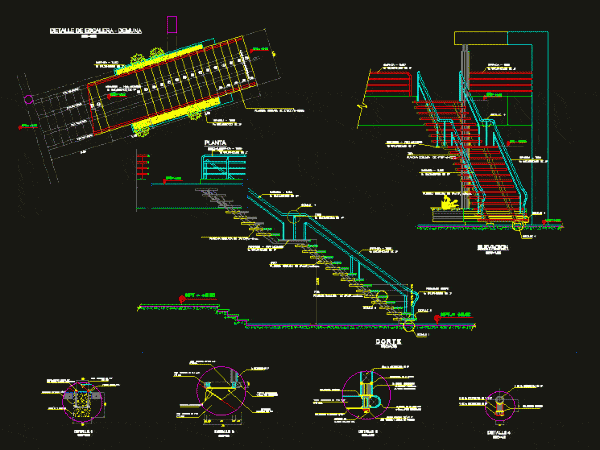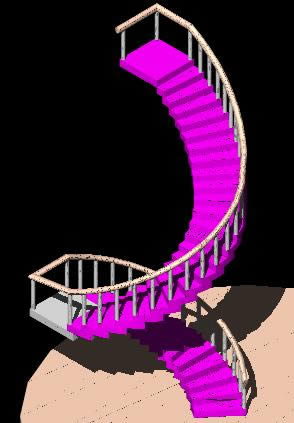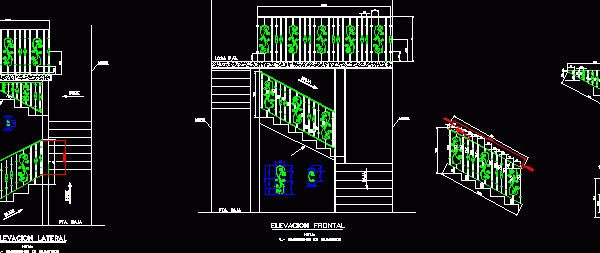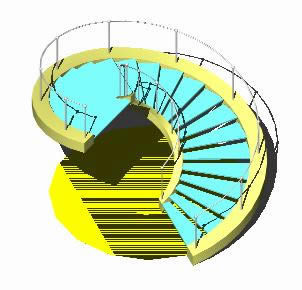
Detail Stairway DWG Detail for AutoCAD
Detail stairway for Commercial Center Drawing labels, details, and other text information extracted from the CAD file (Translated from Spanish): Mm., square tube of, detail, steel bolt, with ring nut,…

Detail stairway for Commercial Center Drawing labels, details, and other text information extracted from the CAD file (Translated from Spanish): Mm., square tube of, detail, steel bolt, with ring nut,…

Spiral staircase for housing or other edification Raw text data extracted from CAD file: Language N/A Drawing Type Model Category Stairways Additional Screenshots File Type dwg Materials Other Measurement Units…

Detail stairway for departments building -Plant – Section Raw text data extracted from CAD file: Language N/A Drawing Type Section Category Stairways Additional Screenshots File Type dwg Materials Measurement Units…

Detail of rails for stairways Drawing labels, details, and other text information extracted from the CAD file (Translated from Spanish): lateral elevation, slab, goes up, front elevation, slab, Wall, low,…

Helicoidal staircase in 3D Language N/A Drawing Type Model Category Stairways Additional Screenshots File Type dwg Materials Measurement Units Footprint Area Building Features Tags autocad, degrau, DWG, échelle, escada, escalier,…
