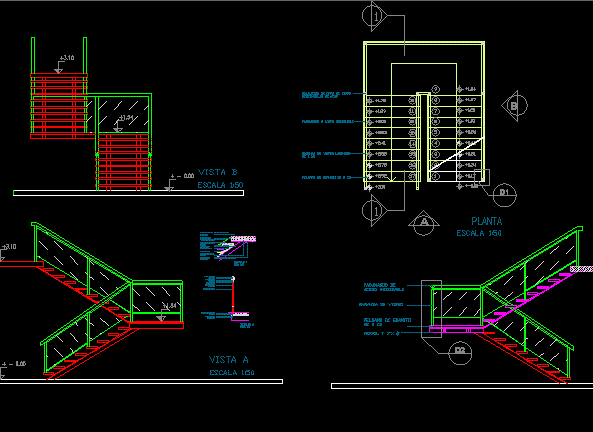
Basic Staircase DWG Section for AutoCAD
Basic staircase – Plant – Section – Details Drawing labels, details, and other text information extracted from the CAD file (Translated from Spanish): granite step of cm, mm laminated glass…

Basic staircase – Plant – Section – Details Drawing labels, details, and other text information extracted from the CAD file (Translated from Spanish): granite step of cm, mm laminated glass…
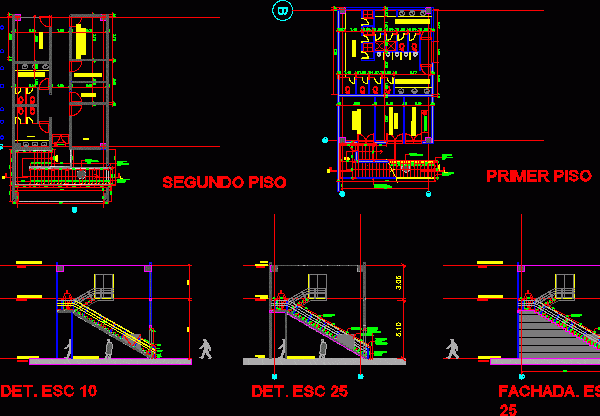
Service stair – Plants – Sections Drawing labels, details, and other text information extracted from the CAD file (Translated from Spanish): between brackets of brackets, wc men, wc women, ups…
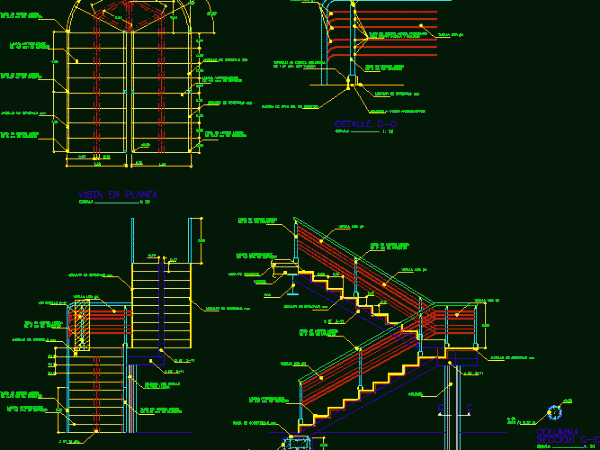
Details staircase – Plants – Sections – Views Drawing labels, details, and other text information extracted from the CAD file (Translated from Spanish): Glass, Glass, Glass, Glass, Glass, Glass, Plant…
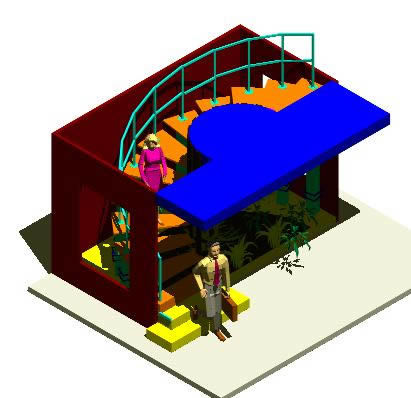
Wooden staircase in 3D Drawing labels, details, and other text information extracted from the CAD file: tile white, brown brick, wood med. ash, wood teak, semicircle patrn, wood white ash,…
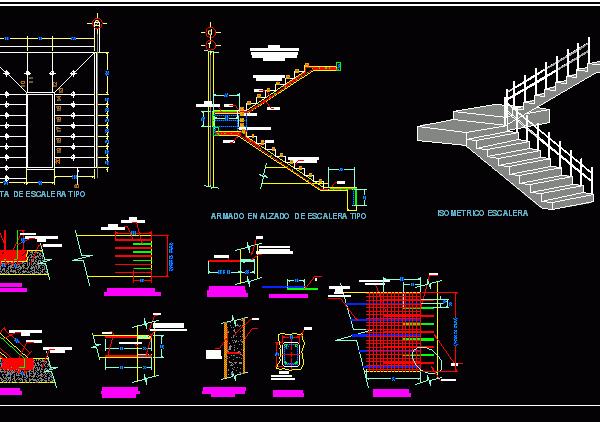
Staircase – Plant – Elevation – Isometric and armed details Drawing labels, details, and other text information extracted from the CAD file (Translated from Spanish): for the other ramps, the…
