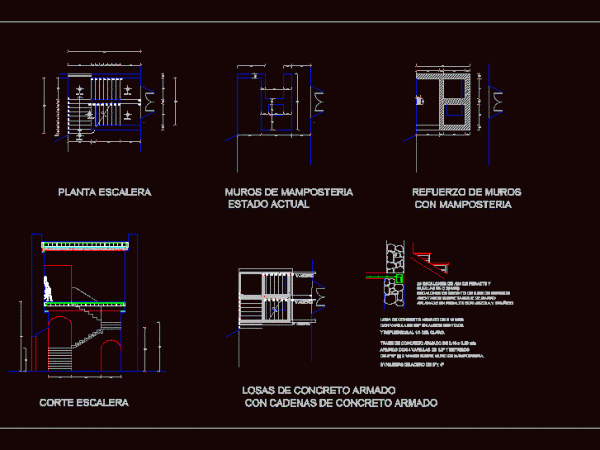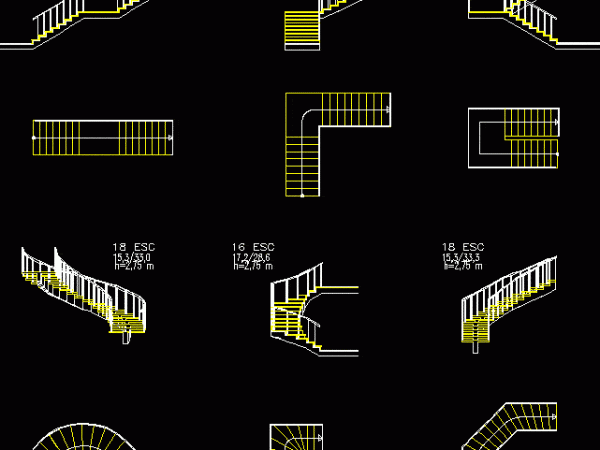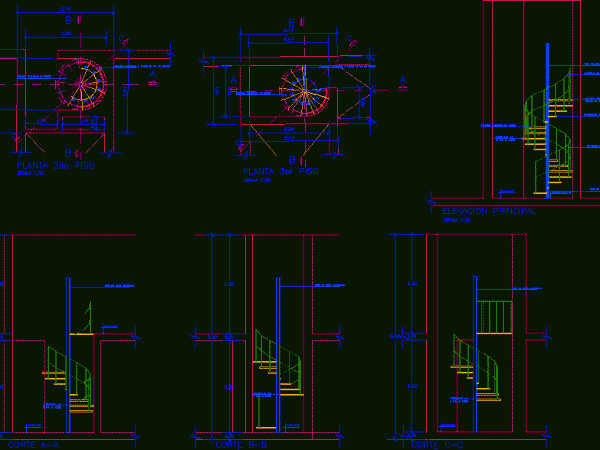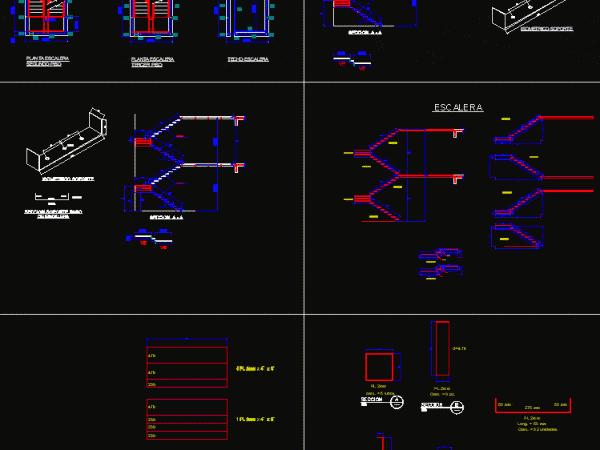
Stairway DWG Block for AutoCAD
Franciscan stairway rebuilding at ex Convent of Mexico Drawing labels, details, and other text information extracted from the CAD file (Translated from Spanish): Stair cut, Staircase plant, masonry walls, reinforcement…




