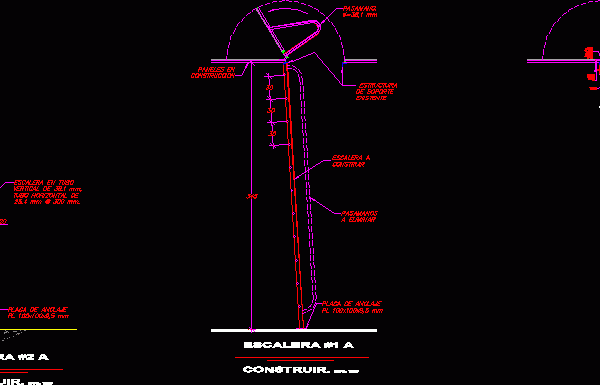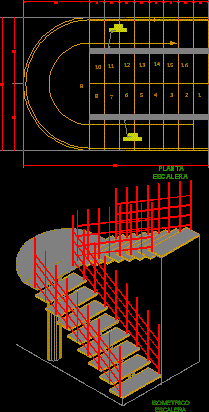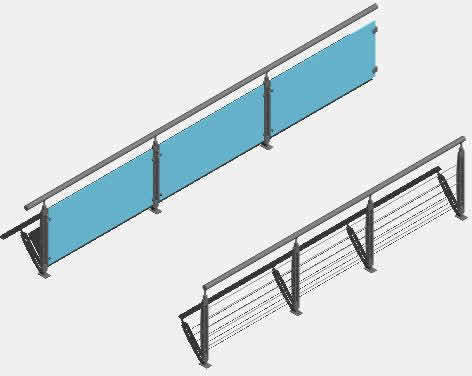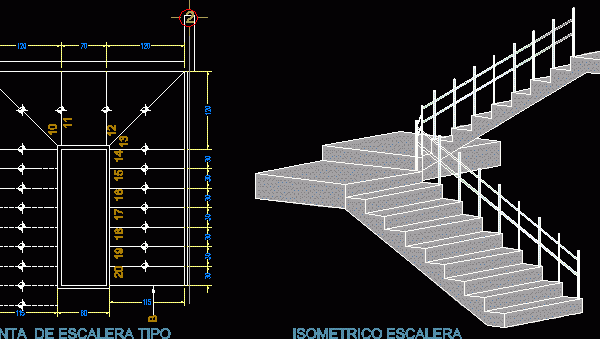
Stair Cases Details – Editorial Plant DWG Detail for AutoCAD
staircases detailseditorial plant – Spiral staircase-auxiliar concrete – stairs leading in concrete with intermediate rail – metal bridge… Drawing labels, details, and other text information extracted from the CAD file…




