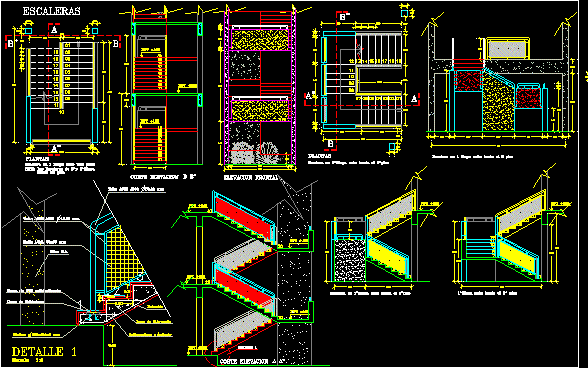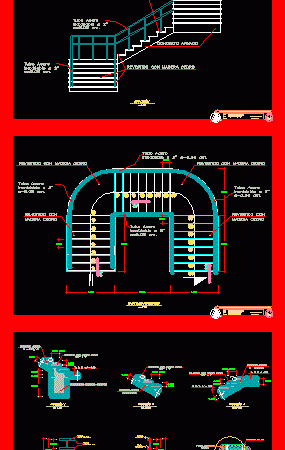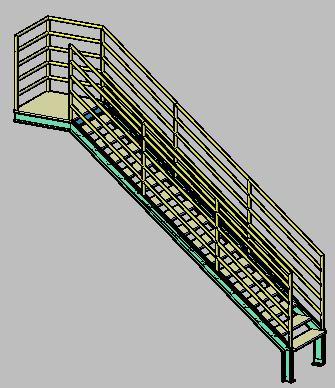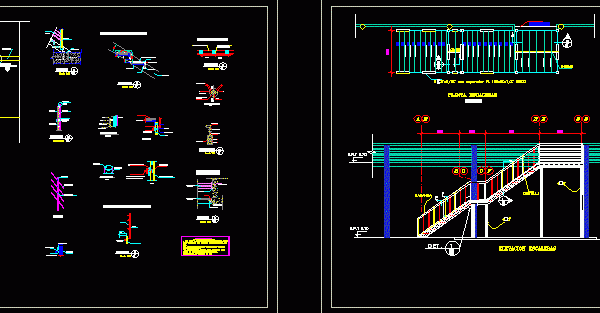
Detail Staircase DWG Section for AutoCAD
Detail stair case with sections Drawing labels, details, and other text information extracted from the CAD file (Translated from Spanish): pillar h.a., non-slip pvc rubber, go up a floor, scale,…

Detail stair case with sections Drawing labels, details, and other text information extracted from the CAD file (Translated from Spanish): pillar h.a., non-slip pvc rubber, go up a floor, scale,…

Rails – circular section in stainless steel Language N/A Drawing Type Section Category Stairways Additional Screenshots File Type dwg Materials Steel Measurement Units Footprint Area Building Features Tags autocad, circular,…

Constructive details Drawing labels, details, and other text information extracted from the CAD file (Translated from Spanish): lined with cedar wood, reinforced concrete, fc, lined with cedar wood, reinforced concrete,…

Ladder 6-c profile \ Language N/A Drawing Type Model Category Stairways Additional Screenshots File Type dwg Materials Measurement Units Footprint Area Building Features Tags autocad, degrau, DWG, échelle, escada, escalier,…

Metallic stair – Several details Drawing labels, details, and other text information extracted from the CAD file (Translated from Spanish): bolts, sheet, sheet and climbing, with separator pl, joint dilat.,…
