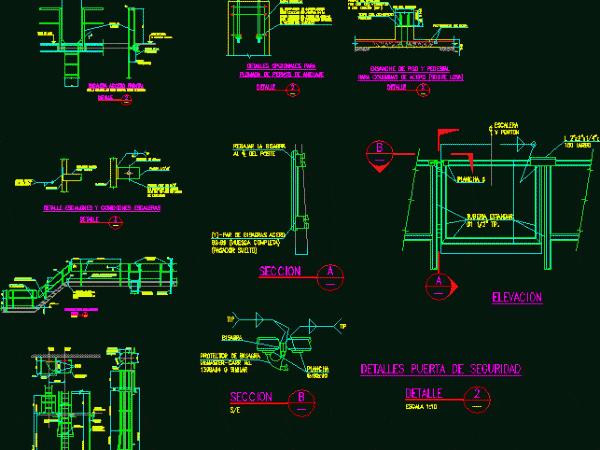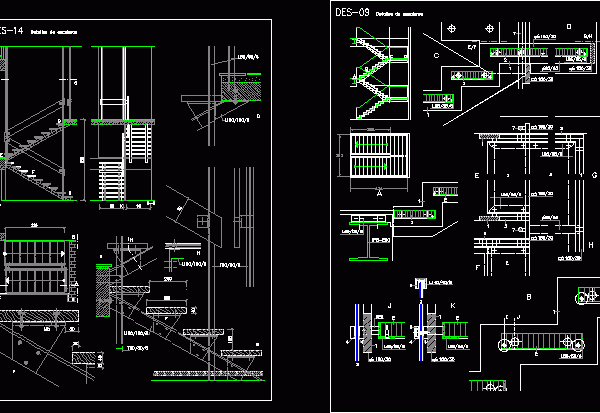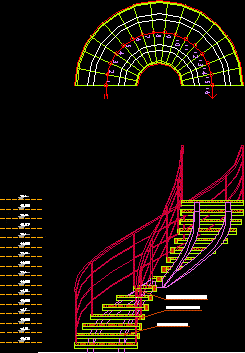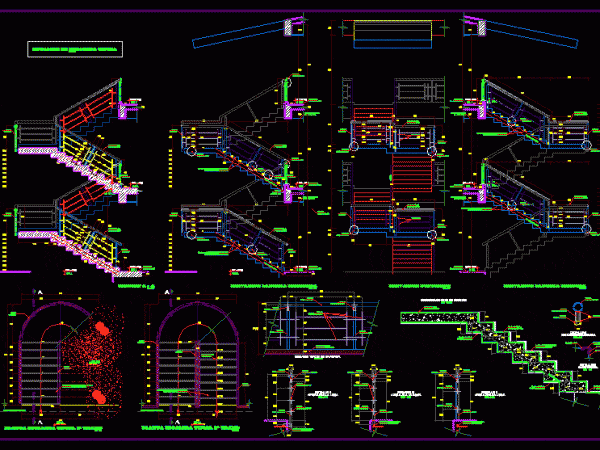
Metal Ladder DWG Detail for AutoCAD
METAL LADDER; GATEWAY PROFILE CIRCULAR STEEL WITH CUTS DETAILS AND ELEVATIONS Drawing labels, details, and other text information extracted from the CAD file (Translated from Spanish): Detail, he., Section, he.,…

METAL LADDER; GATEWAY PROFILE CIRCULAR STEEL WITH CUTS DETAILS AND ELEVATIONS Drawing labels, details, and other text information extracted from the CAD file (Translated from Spanish): Detail, he., Section, he.,…

Constructive details of typical stair Drawing labels, details, and other text information extracted from the CAD file (Translated from Spanish): Stairs details, Stairs details Raw text data extracted from CAD…

Plant and elevation Drawing labels, details, and other text information extracted from the CAD file (Translated from Spanish): Stairway detail, wooden steps, metallic structure, wooden railing Raw text data extracted…

Stair treads with metal frame with offset Raw text data extracted from CAD file: Language N/A Drawing Type Model Category Stairways Additional Screenshots File Type dwg Materials Measurement Units Footprint…

Detail of stairs in U institutional building Drawing labels, details, and other text information extracted from the CAD file (Translated from Spanish): crete gray color g.u., marmoreal ceramic coating, cº…
