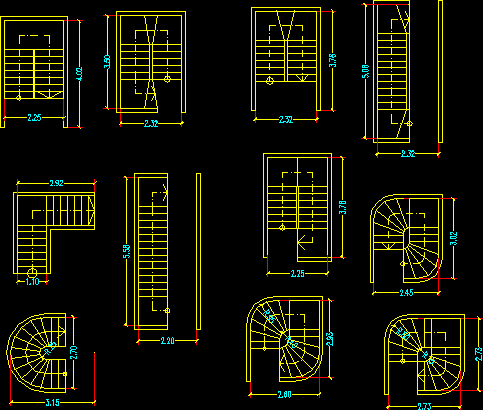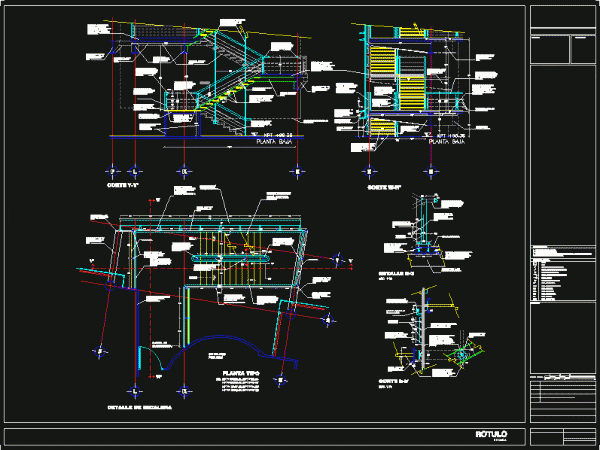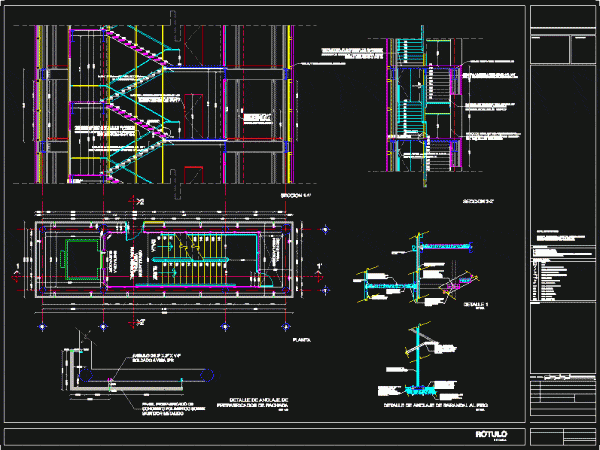
Stairs DWG Block for AutoCAD
Various steps of 16 pastures (STEPS) Raw text data extracted from CAD file: Language N/A Drawing Type Block Category Stairways Additional Screenshots File Type dwg Materials Measurement Units Footprint Area…

Various steps of 16 pastures (STEPS) Raw text data extracted from CAD file: Language N/A Drawing Type Block Category Stairways Additional Screenshots File Type dwg Materials Measurement Units Footprint Area…

Finishes and structural details of stairs leading office building Drawing labels, details, and other text information extracted from the CAD file (Translated from Spanish): metal tube of welded metal plate…

Construction and finishing details of emergency staircase 7-level building Drawing labels, details, and other text information extracted from the CAD file (Translated from Spanish): metal tube of welded metal plate…

Construction and finishing details of stairs, Plants, cuts and elevations Drawing labels, details, and other text information extracted from the CAD file (Translated from Spanish): hammered concrete strip, marble floor…

Detail of a apartment building stairs. Drawing labels, details, and other text information extracted from the CAD file (Translated from Spanish): Abcdefg, details staircase, first floor, staircase nº, detail no,…
