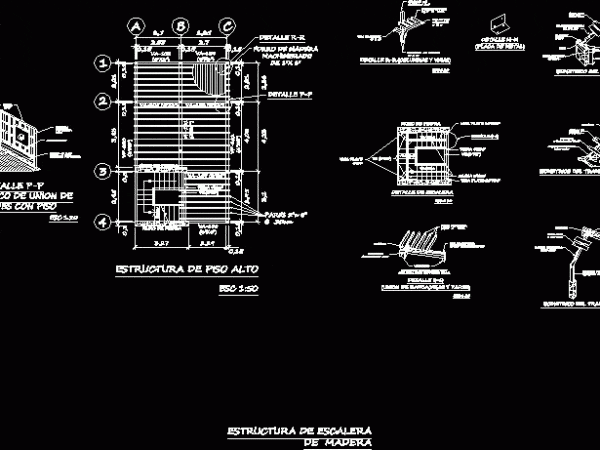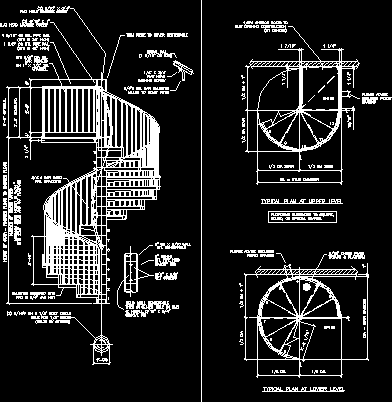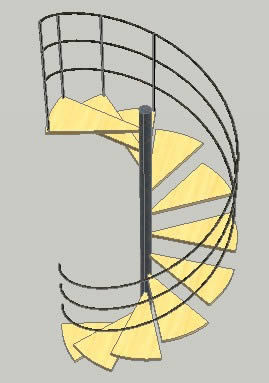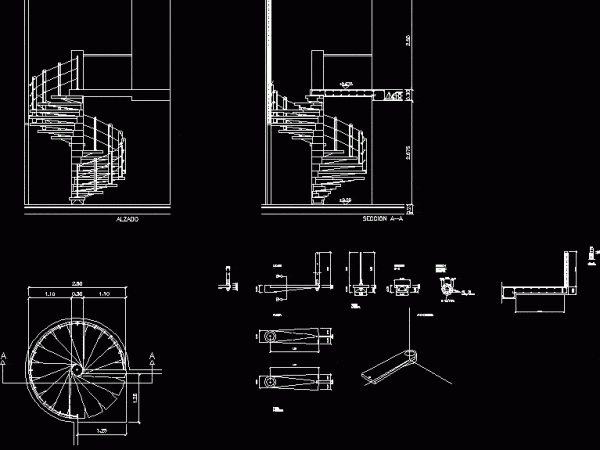
Ladder Structure Of Wood DWG Block for AutoCAD
CONSTRUCTION OF A LADDER OF WOOD AND STONE Drawing labels, details, and other text information extracted from the CAD file (Translated from Spanish): high floor, stone wall, peers, low, section,…

CONSTRUCTION OF A LADDER OF WOOD AND STONE Drawing labels, details, and other text information extracted from the CAD file (Translated from Spanish): high floor, stone wall, peers, low, section,…

Straight, 3d, divided into 3 parts, with bars, stair railings and stone, layered. Raw text data extracted from CAD file: Language English Drawing Type Model Category Stairways Additional Screenshots File…

Plant and spiral staircase elevation details Drawing labels, details, and other text information extracted from the CAD file: height of stair finished floor to finished floor, hole for bolts, on…

spiral staircase 3d Language N/A Drawing Type Model Category Stairways Additional Screenshots File Type dwg Materials Measurement Units Footprint Area Building Features Tags autocad, degrau, DWG, échelle, escada, escalier, étape,…

circular staircase Drawing labels, details, and other text information extracted from the CAD file (Translated from Galician): Plant, elevation, section, section, elevation, Plant, axonometry, lower view, side view, central support…
