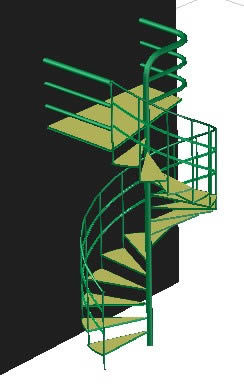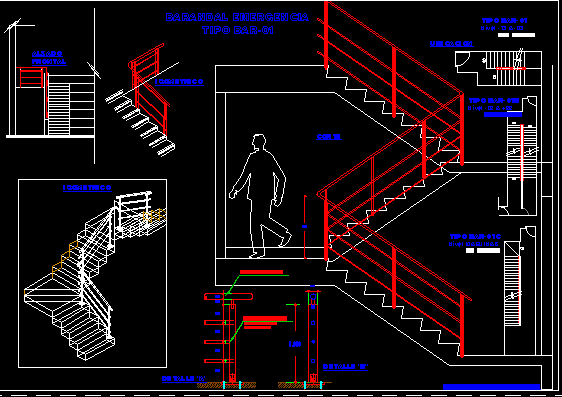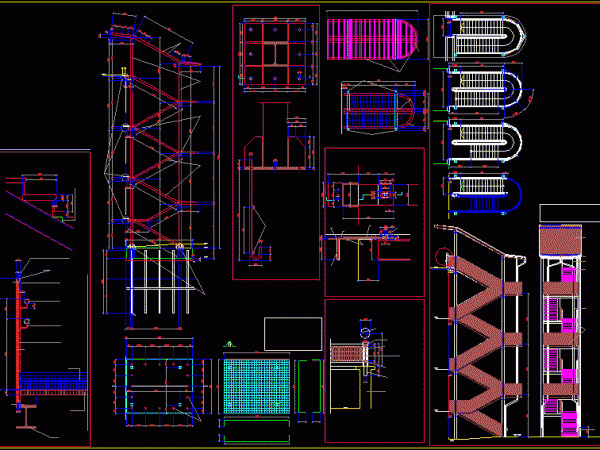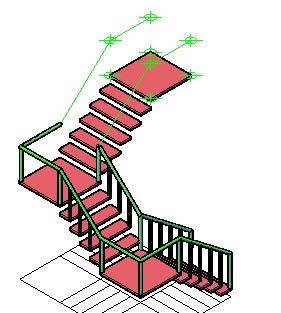
Escalera Caracol 3D DWG Model for AutoCAD
ESCALERA EN 3D ; CON 15 PASOS ; CONTRAPASOS DE 16 CMS; CON BARANDAS VERDES Y DESCANSO AL FINAL DE LA ECALERA. Language N/A Drawing Type Model Category Stairways Additional…

ESCALERA EN 3D ; CON 15 PASOS ; CONTRAPASOS DE 16 CMS; CON BARANDAS VERDES Y DESCANSO AL FINAL DE LA ECALERA. Language N/A Drawing Type Model Category Stairways Additional…

DETAILS HERRERIA AN EMERGENCY LADDER RAIL. Drawing labels, details, and other text information extracted from the CAD file (Translated from Spanish): black pipe, welding, receive tube, black pipe, smithy, Railing,…

Detail of stairs on the ground and cutting; detail of steps; rail; steps Drawing labels, details, and other text information extracted from the CAD file (Translated from Spanish): angular metal,…

METAL STAIR DETAIL IN VARIOUS FLATS NO NAMES OR 2D DRAWING DIMENSIONS Raw text data extracted from CAD file: Language N/A Drawing Type Detail Category Stairways Additional Screenshots File Type…

staircase without railing in 3D Language N/A Drawing Type Model Category Stairways Additional Screenshots File Type dwg Materials Measurement Units Footprint Area Building Features Tags autocad, degrau, DWG, échelle, escada,…
